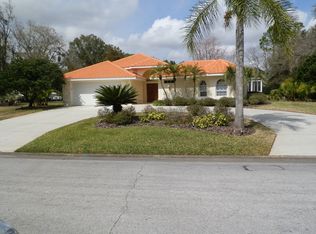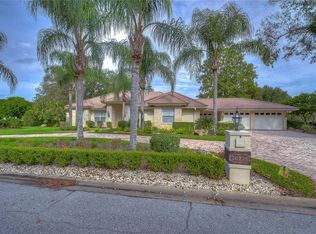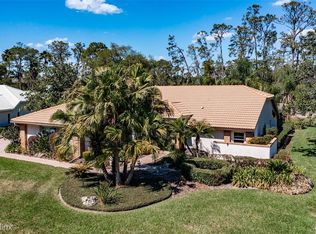Sold for $1,200,000 on 02/18/25
$1,200,000
30218 Fairway Dr, Zephyrhills, FL 33543
4beds
3,787sqft
Single Family Residence
Built in 1995
0.6 Acres Lot
$1,168,000 Zestimate®
$317/sqft
$5,378 Estimated rent
Home value
$1,168,000
$1.05M - $1.30M
$5,378/mo
Zestimate® history
Loading...
Owner options
Explore your selling options
What's special
Stunning custom home in the private golf & tennis community of Saddlebrook Resort. Move-In Ready and comes FULLY FURNISHED! This stunning home is loaded with upgrades. Gorgeous handcrafted red oak wood floors throughout to majestically flow throughout this gem of a home. The gourmet kitchen is a chef’s dream featuring a built-in oven, marble countertops, a breakfast bar, a nook & stainless steel appliances including a Viking oven, bread warmer, cooktop & Sub Zero refrigerator. The kitchen is open to the dining area and family room providing an open floorplan many desire. The stunning family room is complete with a gas fireplace with decorative accent wall and shelving. The master suite offers sliders to the pool & spacious sitting area. Master bathroom boasts a step-up garden tub, dual sinks, granite & seamless shower. This luxury home is filled w/upgrades, incl. tray ceilings in the dining room, must-see front doors, transom windows throughout offering plenty of light, elegant custom window treatments, plantation shutters on every window, cozy fireplace, art niches, circular driveway & lush tropical landscaping. Spacious open floorplan features 4 large bedrooms, 3 baths, formal living & dining, plus office. Sparkling pool with spillover spa, brick pavers, magnificent columns, outdoor kitchen & large screened lanai. Enjoy brand new cement tile roof. Located in the famous Saddlebrook Resort, members can enjoy the 18-hole Arnold Palmer signature golf courses, 45 tennis courts, 3 pools, fitness center, 2 volleyball courts, regulation basketball court, 3 restaurants & European Style Spa. Minutes from excellent schools with easy access to shopping, dining, Wiregrass Mall, restaurants & Florida Hospital.
Zillow last checked: 8 hours ago
Listing updated: February 20, 2025 at 07:05am
Listing Provided by:
Jason Catalanotto 813-501-2804,
LPT REALTY, LLC 877-366-2213,
Jennifer Catalanotto 877-366-2213,
LPT REALTY, LLC
Bought with:
Jennifer Catalanotto, 3294757
LPT REALTY, LLC
Source: Stellar MLS,MLS#: T3550111 Originating MLS: Orlando Regional
Originating MLS: Orlando Regional

Facts & features
Interior
Bedrooms & bathrooms
- Bedrooms: 4
- Bathrooms: 4
- Full bathrooms: 3
- 1/2 bathrooms: 1
Primary bedroom
- Features: Walk-In Closet(s)
- Level: First
- Dimensions: 16x23
Bedroom 2
- Features: Built-in Closet
- Level: First
- Dimensions: 13x12
Bedroom 3
- Features: Built-in Closet
- Level: First
- Dimensions: 13x12
Bedroom 4
- Features: Built-in Closet
- Level: First
- Dimensions: 13x12
Dining room
- Level: First
- Dimensions: 12x14
Family room
- Level: First
- Dimensions: 17x26
Kitchen
- Features: Breakfast Bar, Pantry, Kitchen Island
- Level: First
- Dimensions: 16x28
Living room
- Level: First
- Dimensions: 20x22
Office
- Level: First
- Dimensions: 13x12
Heating
- Central, Electric, Natural Gas
Cooling
- Central Air
Appliances
- Included: Bar Fridge, Oven, Dishwasher, Disposal, Dryer, Exhaust Fan, Gas Water Heater, Microwave, Range
- Laundry: Inside
Features
- Cathedral Ceiling(s), Ceiling Fan(s), High Ceilings, Kitchen/Family Room Combo, L Dining, Open Floorplan, Primary Bedroom Main Floor, Solid Wood Cabinets, Stone Counters, Vaulted Ceiling(s), Walk-In Closet(s), Wet Bar
- Flooring: Quarry Tile, Hardwood
- Doors: Outdoor Grill, Outdoor Kitchen, Sliding Doors
- Windows: Window Treatments
- Has fireplace: Yes
- Fireplace features: Wood Burning
Interior area
- Total structure area: 5,303
- Total interior livable area: 3,787 sqft
Property
Parking
- Total spaces: 3
- Parking features: Garage - Attached
- Attached garage spaces: 3
Features
- Levels: One
- Stories: 1
- Exterior features: Dog Run, Irrigation System, Outdoor Grill, Outdoor Kitchen
- Has private pool: Yes
- Pool features: Heated, In Ground
- Has spa: Yes
- Spa features: Heated, In Ground
Lot
- Size: 0.60 Acres
- Features: In County, Oversized Lot
Details
- Parcel number: 202609004.0000.00036.0
- Zoning: MPUD
- Special conditions: None
Construction
Type & style
- Home type: SingleFamily
- Property subtype: Single Family Residence
Materials
- Block, Stucco
- Foundation: Slab
- Roof: Tile
Condition
- New construction: No
- Year built: 1995
Utilities & green energy
- Sewer: Public Sewer
- Water: Public, Well
- Utilities for property: Cable Connected, Electricity Connected, Public, Sprinkler Well
Community & neighborhood
Location
- Region: Zephyrhills
- Subdivision: SADDLEBROOK
HOA & financial
HOA
- Has HOA: Yes
- HOA fee: $108 monthly
- Association name: Condominium Associates
- Association phone: 813-341-0943
Other fees
- Pet fee: $0 monthly
Other financial information
- Total actual rent: 0
Other
Other facts
- Listing terms: Cash,Conventional,VA Loan
- Ownership: Fee Simple
- Road surface type: Paved, Asphalt
Price history
| Date | Event | Price |
|---|---|---|
| 2/18/2025 | Sold | $1,200,000$317/sqft |
Source: | ||
| 12/19/2024 | Pending sale | $1,200,000$317/sqft |
Source: | ||
| 9/13/2024 | Listing removed | $6,000$2/sqft |
Source: Zillow Rentals | ||
| 8/28/2024 | Listed for rent | $6,000$2/sqft |
Source: Zillow Rentals | ||
| 8/22/2024 | Listed for sale | $1,200,000+105.1%$317/sqft |
Source: | ||
Public tax history
| Year | Property taxes | Tax assessment |
|---|---|---|
| 2024 | $8,272 +3.6% | $516,950 |
| 2023 | $7,981 +11.1% | $516,950 +3% |
| 2022 | $7,186 +1.6% | $501,900 +6.1% |
Find assessor info on the county website
Neighborhood: Fairway Village
Nearby schools
GreatSchools rating
- 7/10Wesley Chapel Elementary SchoolGrades: PK-5Distance: 1.6 mi
- 6/10Thomas E. Weightman Middle SchoolGrades: 6-8Distance: 1.6 mi
- 4/10Wesley Chapel High SchoolGrades: 9-12Distance: 1.5 mi
Schools provided by the listing agent
- Elementary: Wesley Chapel Elementary-PO
- Middle: Thomas E Weightman Middle-PO
- High: Wesley Chapel High-PO
Source: Stellar MLS. This data may not be complete. We recommend contacting the local school district to confirm school assignments for this home.
Get a cash offer in 3 minutes
Find out how much your home could sell for in as little as 3 minutes with a no-obligation cash offer.
Estimated market value
$1,168,000
Get a cash offer in 3 minutes
Find out how much your home could sell for in as little as 3 minutes with a no-obligation cash offer.
Estimated market value
$1,168,000


