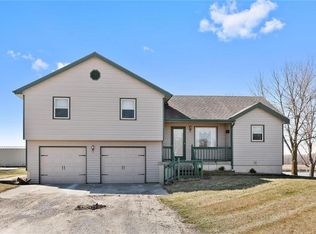Sold
Price Unknown
30212 S Hess Rd, Harrisonville, MO 64701
4beds
2,425sqft
Single Family Residence
Built in 1992
14.2 Acres Lot
$548,300 Zestimate®
$--/sqft
$2,276 Estimated rent
Home value
$548,300
$510,000 - $592,000
$2,276/mo
Zestimate® history
Loading...
Owner options
Explore your selling options
What's special
A LITTLE PIECE OF PARADISE! Charming RANCH on ALMOST 15 ACRES! Comes with an ADDTIONAL 2 CAR GARAGE/BUILDING, HORSE BARN, ARENA, POND, SHED for hay or equipment, FEED BIN & FENCING for horses or livestock! Updated kitchen with stylish granite, cool backsplash, neutral decor & breakfast bar. Large dining room/hearth area all with hardwood floors. Cozy great room with cathedral ceilings, fireplace and door to deck. Generous size master plus and additional bedroom that could be split back into two bedrooms. Finished lower level with family room, 2 non conforming bedrooms and a huge store room that could be finished for additional living space. Convenient half bath off the back of the garage. Don't forget the extra 2 CAR GARAGE or BUILDING with wood burning stove. Well maintained home and acreage! A few of the acres are used for hay. Bring the fishing poles the pond is stocked with bass, bluegill, channel cat & crappie. Well water pump in front yard perfect to water the garden or landscape. New HVAC! COUNTRY LIVING yet close to the CITY! It's not often you can find a NEWER RANCH on 14.2 ACRES with a 4 CAR GARAGE ready for new family to enjoy! The home sits on 5.9 acres and another 8.3 acres with pond behind the home.
Zillow last checked: 8 hours ago
Listing updated: April 07, 2023 at 06:58am
Listing Provided by:
Gina Dennis 913-484-9232,
ReeceNichols - Leawood
Bought with:
Jake Keith, 2020003487
Keller Williams Southland
Source: Heartland MLS as distributed by MLS GRID,MLS#: 2419228
Facts & features
Interior
Bedrooms & bathrooms
- Bedrooms: 4
- Bathrooms: 2
- Full bathrooms: 2
Primary bedroom
- Features: All Carpet
- Level: Main
- Dimensions: 13 x 11
Bedroom 2
- Features: All Carpet
- Level: Main
- Dimensions: 10 x 23
Bedroom 3
- Features: All Carpet
- Level: Lower
- Dimensions: 10 x 12
Bedroom 4
- Features: All Carpet
- Level: Lower
- Dimensions: 10 x 9
Primary bathroom
- Features: Ceramic Tiles, Double Vanity, Shower Only
- Level: Main
- Dimensions: 12 x 5
Bathroom 1
- Features: Ceramic Tiles, Shower Over Tub
- Level: Main
- Dimensions: 8 x 6
Dining room
- Features: Wood Floor
- Level: Main
- Dimensions: 15 x 10
Kitchen
- Features: Wood Floor
- Level: Main
- Dimensions: 14 x 10
Laundry
- Features: Ceramic Tiles
- Level: Main
- Dimensions: 8 x 6
Living room
- Features: Carpet, Fireplace
- Level: Main
- Dimensions: 28 x 14
Recreation room
- Level: Lower
- Dimensions: 32 x 13
Heating
- Propane
Cooling
- Electric
Appliances
- Included: Cooktop, Dishwasher, Disposal, Humidifier, Microwave
- Laundry: Main Level
Features
- Ceiling Fan(s)
- Flooring: Carpet, Ceramic Tile, Wood
- Windows: Window Coverings
- Basement: Basement BR,Daylight,Finished,Interior Entry
- Number of fireplaces: 1
- Fireplace features: Living Room
Interior area
- Total structure area: 2,425
- Total interior livable area: 2,425 sqft
- Finished area above ground: 1,625
- Finished area below ground: 800
Property
Parking
- Total spaces: 4
- Parking features: Attached, Detached, Garage Door Opener, Garage Faces Front
- Attached garage spaces: 4
Features
- Patio & porch: Deck
- Fencing: Metal,Partial
- Waterfront features: Pond
Lot
- Size: 14.20 Acres
- Features: Acreage, Level
Details
- Additional structures: Barn(s), Corral(s), Garage(s), Outbuilding, Stable(s)
- Parcel number: 864200
Construction
Type & style
- Home type: SingleFamily
- Architectural style: Traditional
- Property subtype: Single Family Residence
Materials
- Frame
- Roof: Composition
Condition
- Year built: 1992
Utilities & green energy
- Sewer: Septic Tank
- Water: Public
Community & neighborhood
Location
- Region: Harrisonville
- Subdivision: Harrisonville
Other
Other facts
- Listing terms: Cash,Conventional,FHA,USDA Loan,VA Loan
- Ownership: Private
- Road surface type: Gravel
Price history
| Date | Event | Price |
|---|---|---|
| 4/6/2023 | Sold | -- |
Source: | ||
| 3/5/2023 | Pending sale | $450,000$186/sqft |
Source: | ||
| 3/2/2023 | Listed for sale | $450,000$186/sqft |
Source: | ||
| 2/26/2023 | Pending sale | $450,000$186/sqft |
Source: | ||
| 2/26/2023 | Contingent | $450,000$186/sqft |
Source: | ||
Public tax history
| Year | Property taxes | Tax assessment |
|---|---|---|
| 2024 | $2,621 +0.2% | $35,960 |
| 2023 | $2,614 +11% | $35,960 +12.6% |
| 2022 | $2,355 +4.2% | $31,930 |
Find assessor info on the county website
Neighborhood: 64701
Nearby schools
GreatSchools rating
- 5/10Mceowen Elementary SchoolGrades: 4-5Distance: 6.1 mi
- 7/10Harrisonville Middle SchoolGrades: 6-8Distance: 6.5 mi
- 5/10Harrisonville High SchoolGrades: 9-12Distance: 7.1 mi
Schools provided by the listing agent
- Elementary: McEowen
- Middle: Harrisonville
- High: Harrisonville
Source: Heartland MLS as distributed by MLS GRID. This data may not be complete. We recommend contacting the local school district to confirm school assignments for this home.
Get a cash offer in 3 minutes
Find out how much your home could sell for in as little as 3 minutes with a no-obligation cash offer.
Estimated market value$548,300
Get a cash offer in 3 minutes
Find out how much your home could sell for in as little as 3 minutes with a no-obligation cash offer.
Estimated market value
$548,300
