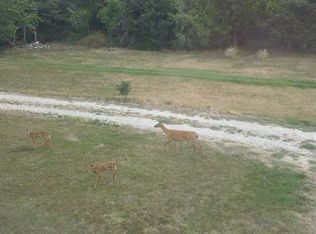Sold
Price Unknown
3021 Vermont Rd, Rantoul, KS 66079
3beds
1,936sqft
Single Family Residence
Built in 2004
9.5 Acres Lot
$657,700 Zestimate®
$--/sqft
$2,145 Estimated rent
Home value
$657,700
$618,000 - $697,000
$2,145/mo
Zestimate® history
Loading...
Owner options
Explore your selling options
What's special
OMG! Too many extras to list for this 1,936 sq. ft, maintenance free 3BR, 2B ranch on secluded 9.5 A. Hard surface roads, 40x28 finished shop. House has 3 yr old Timberline roof, Pella windows and doors, large deck, partially covered patio, oversize garage, walkout basement (stubbed for bath/wet bar and has safe room). Kitchen - custom oak cabinets, solid surface countertops, large pantry (adjustable shelves), stainless steel appliances and % oak hardwood flooring. FR has fireplace, vaulted ceiling, remote control ceiling fan, wired for surround sound, patio access. MBR - vaulted ceiling, his/hers walk in closets, deck access and office/nursery room attached. Laundry has oak cabinet and built in ironing board. Bathrooms have oak cabinets, solid surface countertops, scald guard faucets, elongated toilets and Stone tile in showers,. MB has glass shower and large jetted tub that fills from ceiling, programmable electric heated polished stone floor and double vanity.
The shop was finished as living quarters, full foundation, insulated, sheetrock, HEATED FLOOR. High efficiency central heat, A/C and water heater. Two 10x10 overhead doors, 12' high ceiling, 200 amp service, 20 amp receptacles every 4' on sidewalls. 50 amp receptacle for stove or welder. Timberline roofing and gutters 3 yr. old. Outside has Elec. RV hook-up, hose bib and sewer cleanout.
The land is gently sloping and house sits back off the road. Deck on the East side greets the morning sun and provides shade in the evening. Wildlife frequently seen from deck. Property is approximately 1.5 miles from K-68 and 10 minutes from 1-35.
Zillow last checked: 8 hours ago
Listing updated: March 30, 2023 at 12:19pm
Listing Provided by:
Randall Renoud 785-242-5466,
Crown Realty
Bought with:
Patty Simpson, SP00047386
Crown Realty
Source: Heartland MLS as distributed by MLS GRID,MLS#: 2411133
Facts & features
Interior
Bedrooms & bathrooms
- Bedrooms: 3
- Bathrooms: 2
- Full bathrooms: 2
Primary bedroom
- Features: Carpet, Ceiling Fan(s)
- Area: 224 Square Feet
- Dimensions: 16 x 14
Bedroom 2
- Features: Carpet, Ceiling Fan(s)
- Area: 144 Square Feet
- Dimensions: 12 x 12
Bedroom 3
- Features: Carpet, Ceiling Fan(s)
- Area: 100 Square Feet
- Dimensions: 10 x 10
Primary bathroom
- Features: Double Vanity, Shower Over Tub
- Area: 95.2 Square Feet
- Dimensions: 11.9 x 8
Bathroom 2
- Features: Shower Over Tub
- Area: 40 Square Feet
- Dimensions: 8 x 5
Dining room
- Features: Wood Floor
- Area: 144 Square Feet
- Dimensions: 12 x 12
Family room
- Features: Carpet, Ceiling Fan(s)
- Area: 304 Square Feet
- Dimensions: 16 x 19
Kitchen
- Features: Wood Floor
- Area: 238 Square Feet
- Dimensions: 17 x 14
Laundry
- Features: Luxury Vinyl
- Area: 70 Square Feet
- Dimensions: 10 x 7
Office
- Features: Carpet
- Area: 70 Square Feet
- Dimensions: 10 x 7
Heating
- Natural Gas, Propane
Cooling
- Electric
Appliances
- Included: Dishwasher, Disposal, Humidifier, Microwave, Gas Range, Stainless Steel Appliance(s)
- Laundry: Laundry Room, Main Level
Features
- Ceiling Fan(s), Custom Cabinets, Pantry, Walk-In Closet(s)
- Flooring: Carpet, Wood
- Basement: Concrete,Full,Bath/Stubbed,Walk-Out Access
- Number of fireplaces: 1
- Fireplace features: Family Room, Gas Starter
Interior area
- Total structure area: 1,936
- Total interior livable area: 1,936 sqft
- Finished area above ground: 1,936
- Finished area below ground: 0
Property
Parking
- Total spaces: 2
- Parking features: Attached, Garage Door Opener, Garage Faces Front
- Attached garage spaces: 2
Features
- Patio & porch: Deck, Patio, Covered, Porch
- Exterior features: Sat Dish Allowed
Lot
- Size: 9.50 Acres
- Dimensions: 1320 x 330
- Features: Acreage
Details
- Additional structures: Outbuilding
- Parcel number: 1120400000004.050
Construction
Type & style
- Home type: SingleFamily
- Architectural style: Traditional
- Property subtype: Single Family Residence
Materials
- Brick/Mortar, Vinyl Siding
- Roof: Composition
Condition
- Year built: 2004
Utilities & green energy
- Sewer: Septic Tank
- Water: Rural
Community & neighborhood
Location
- Region: Rantoul
- Subdivision: Other
HOA & financial
HOA
- Has HOA: No
Other
Other facts
- Listing terms: Cash,Conventional
- Ownership: Private
- Road surface type: Paved
Price history
| Date | Event | Price |
|---|---|---|
| 3/30/2023 | Sold | -- |
Source: | ||
| 2/13/2023 | Pending sale | $600,000$310/sqft |
Source: | ||
| 1/22/2023 | Contingent | $600,000$310/sqft |
Source: | ||
| 11/4/2022 | Listed for sale | $600,000$310/sqft |
Source: | ||
Public tax history
| Year | Property taxes | Tax assessment |
|---|---|---|
| 2024 | $7,723 +24.5% | $71,047 +30.2% |
| 2023 | $6,205 +26.7% | $54,588 +32.1% |
| 2022 | $4,898 | $41,309 +7.5% |
Find assessor info on the county website
Neighborhood: 66079
Nearby schools
GreatSchools rating
- 5/10Wellsville Elementary SchoolGrades: PK-5Distance: 8.3 mi
- 3/10Wellsville Middle SchoolGrades: 6-8Distance: 8.1 mi
- 7/10Wellsville High SchoolGrades: 9-12Distance: 8.1 mi
Schools provided by the listing agent
- Elementary: Wellsville
- Middle: Wellsville
- High: Wellsville
Source: Heartland MLS as distributed by MLS GRID. This data may not be complete. We recommend contacting the local school district to confirm school assignments for this home.
Get a cash offer in 3 minutes
Find out how much your home could sell for in as little as 3 minutes with a no-obligation cash offer.
Estimated market value$657,700
Get a cash offer in 3 minutes
Find out how much your home could sell for in as little as 3 minutes with a no-obligation cash offer.
Estimated market value
$657,700
