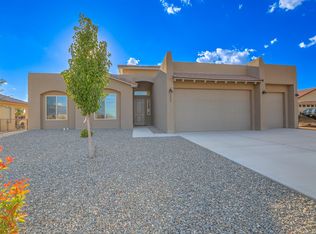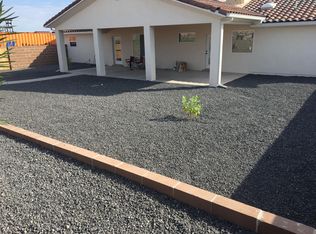Sold
Price Unknown
3021 Vatapa Rd NE, Rio Rancho, NM 87144
4beds
2,367sqft
Single Family Residence
Built in 2020
0.5 Acres Lot
$606,800 Zestimate®
$--/sqft
$2,835 Estimated rent
Home value
$606,800
$576,000 - $637,000
$2,835/mo
Zestimate® history
Loading...
Owner options
Explore your selling options
What's special
Let's Talk About this Young Gorgeous Home w One of the Most Desirable Single Story Floorplans. During Your Visit, Enjoy Seeing: 4 Bdrms, 3 Bathrms All w Bathing Areas and 3 Car Garage. Step into Open Living, Dining and Kitchen Area Complete w High Beamed Ceilings and Custom Fireplace. All Counter Tops are Granite and all Flooring is Entirely Tiled. Kitchen is Sure to Please Any Home Chef or Baker w Generous Counter Space, Gas Cooktop w Pot Filler and 4x6 Pantry. Spacious Primary Suite has Room for Sitting Area and has Pretty Bathrm w Walkin Shower, Dbl Sink Vanity and 6x13 WIC. As You Linger, Notice 3 More Bedrms, 2 Full Baths, along w Multiple Linen Closets. On Half Acre w Walled in Landscaped Backyard w North Side & South Side Backyard Access and Long Driveway. Schedule Showing Today.
Zillow last checked: 8 hours ago
Listing updated: May 15, 2025 at 09:20am
Listed by:
Mark A Carlisle 505-480-2478,
Berkshire Hathaway Home Svc NM,
Jillene F Carlisle 505-550-2478,
Berkshire Hathaway Home Svc NM
Bought with:
Tommy F Trujillo, 50943
Santa Fe Properties
Source: SWMLS,MLS#: 1037902
Facts & features
Interior
Bedrooms & bathrooms
- Bedrooms: 4
- Bathrooms: 3
- Full bathrooms: 2
- 3/4 bathrooms: 1
Primary bedroom
- Level: Main
- Area: 222.7
- Dimensions: 17 x 13.1
Bedroom 2
- Level: Main
- Area: 130
- Dimensions: 13 x 10
Bedroom 3
- Level: Main
- Area: 151.62
- Dimensions: 13.3 x 11.4
Bedroom 4
- Level: Main
- Area: 153.9
- Dimensions: 13.5 x 11.4
Dining room
- Level: Main
- Area: 201.63
- Dimensions: 14.3 x 14.1
Kitchen
- Level: Main
- Area: 214.5
- Dimensions: 14.3 x 15
Living room
- Level: Main
- Area: 354.18
- Dimensions: 17.11 x 20.7
Heating
- Central, Forced Air, Natural Gas
Cooling
- Central Air, Refrigerated
Appliances
- Included: Built-In Electric Range, Cooktop, Dishwasher, Microwave, Range Hood
- Laundry: Washer Hookup, Dryer Hookup, ElectricDryer Hookup
Features
- Beamed Ceilings, Ceiling Fan(s), Dual Sinks, Entrance Foyer, Family/Dining Room, Great Room, High Ceilings, Kitchen Island, Living/Dining Room, Main Level Primary, Pantry, Shower Only, Separate Shower, Walk-In Closet(s)
- Flooring: Tile
- Windows: Double Pane Windows, Insulated Windows, Low-Emissivity Windows, Vinyl
- Has basement: No
- Number of fireplaces: 1
- Fireplace features: Glass Doors, Gas Log, Log Lighter
Interior area
- Total structure area: 2,367
- Total interior livable area: 2,367 sqft
Property
Parking
- Total spaces: 3
- Parking features: Attached, Garage, Garage Door Opener
- Attached garage spaces: 3
Features
- Levels: One
- Stories: 1
- Patio & porch: Covered, Patio
- Exterior features: Private Yard
- Fencing: Wall
Lot
- Size: 0.50 Acres
- Features: Landscaped
Details
- Parcel number: 1015073263128
- Zoning description: R-1
Construction
Type & style
- Home type: SingleFamily
- Property subtype: Single Family Residence
Materials
- Frame, Stucco
- Roof: Pitched,Tile
Condition
- Resale
- New construction: No
- Year built: 2020
Details
- Builder name: Hakes Brothers
Utilities & green energy
- Sewer: Public Sewer
- Water: Public
- Utilities for property: Electricity Connected, Natural Gas Connected, Sewer Connected, Water Connected
Green energy
- Energy efficient items: Windows
- Energy generation: None
Community & neighborhood
Security
- Security features: Smoke Detector(s)
Location
- Region: Rio Rancho
Other
Other facts
- Listing terms: Cash,Conventional,VA Loan
- Road surface type: Paved
Price history
| Date | Event | Price |
|---|---|---|
| 8/11/2023 | Sold | -- |
Source: | ||
| 7/25/2023 | Pending sale | $569,000$240/sqft |
Source: | ||
| 7/22/2023 | Listed for sale | $569,000$240/sqft |
Source: | ||
Public tax history
| Year | Property taxes | Tax assessment |
|---|---|---|
| 2025 | $6,127 -1.8% | $175,577 +1.4% |
| 2024 | $6,242 +38.5% | $173,204 +32.6% |
| 2023 | $4,506 +2.1% | $130,577 +3% |
Find assessor info on the county website
Neighborhood: 87144
Nearby schools
GreatSchools rating
- 6/10Sandia Vista Elementary SchoolGrades: PK-5Distance: 1 mi
- 8/10Mountain View Middle SchoolGrades: 6-8Distance: 1.8 mi
- 7/10V Sue Cleveland High SchoolGrades: 9-12Distance: 1.9 mi
Get a cash offer in 3 minutes
Find out how much your home could sell for in as little as 3 minutes with a no-obligation cash offer.
Estimated market value$606,800
Get a cash offer in 3 minutes
Find out how much your home could sell for in as little as 3 minutes with a no-obligation cash offer.
Estimated market value
$606,800

