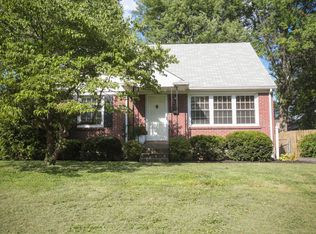Sold for $296,500
$296,500
3021 Talisman Rd, Louisville, KY 40220
3beds
1,914sqft
Single Family Residence
Built in 1953
5,662.8 Square Feet Lot
$299,700 Zestimate®
$155/sqft
$2,047 Estimated rent
Home value
$299,700
$285,000 - $315,000
$2,047/mo
Zestimate® history
Loading...
Owner options
Explore your selling options
What's special
This cottage-style residence offers an exceptional location convenient to restaurants, retail establishments, and I-264. The kitchen and bathroom have been tastefully renovated with quartz countertops and soft close cabinets in the kitchen and nice tile finishes in the bathrooom. The living room and both first-floor bedrooms are enhanced by attractive wood flooring. Additional features on the main level include a formal dining room, and a full bathroom. Upstairs accommodates a generously sized third bedroom, a half bath, and three closets. The partially finished basement provides a spacious family room, built-in cabinetry, and ample storage. The fully fenced yard includes a patio area with a gazebo. HVAC is 7 years old, hot water heater was replaced in 2023, roof was replaced in 2023.
Zillow last checked: 8 hours ago
Listing updated: October 29, 2025 at 10:21pm
Listed by:
Melissa S Doggett 502-608-4247,
Nest Realty,
Ollie Jones 502-314-5741
Bought with:
Diaisha L Mitchell, 265568
Homepage Realty
Source: GLARMLS,MLS#: 1697065
Facts & features
Interior
Bedrooms & bathrooms
- Bedrooms: 3
- Bathrooms: 2
- Full bathrooms: 1
- 1/2 bathrooms: 1
Primary bedroom
- Level: First
Bedroom
- Level: First
Bedroom
- Level: Second
Full bathroom
- Level: First
Half bathroom
- Level: Second
Dining room
- Description: Formal
- Level: First
Family room
- Level: Basement
Kitchen
- Description: Eat in Kitchen
- Level: First
Laundry
- Level: Basement
Living room
- Level: First
Heating
- Forced Air, Natural Gas
Cooling
- Central Air
Features
- Basement: Partially Finished
- Has fireplace: No
Interior area
- Total structure area: 1,463
- Total interior livable area: 1,914 sqft
- Finished area above ground: 1,463
- Finished area below ground: 451
Property
Parking
- Parking features: Driveway
- Has uncovered spaces: Yes
Features
- Stories: 2
- Patio & porch: Deck
- Fencing: Wood,Chain Link
Lot
- Size: 5,662 sqft
- Dimensions: 50 x 120
- Features: Sidewalk, Level
Details
- Parcel number: 081M00590000
Construction
Type & style
- Home type: SingleFamily
- Architectural style: Cape Cod
- Property subtype: Single Family Residence
Materials
- Vinyl Siding, Stone
- Roof: Shingle
Condition
- Year built: 1953
Utilities & green energy
- Sewer: Public Sewer
- Water: Public
- Utilities for property: Electricity Connected, Natural Gas Connected
Community & neighborhood
Location
- Region: Louisville
- Subdivision: Rosedale
HOA & financial
HOA
- Has HOA: No
Price history
| Date | Event | Price |
|---|---|---|
| 9/30/2025 | Pending sale | $290,000-2.2%$152/sqft |
Source: | ||
| 9/29/2025 | Sold | $296,500+2.2%$155/sqft |
Source: | ||
| 9/11/2025 | Contingent | $290,000$152/sqft |
Source: | ||
| 9/9/2025 | Price change | $290,000-3.3%$152/sqft |
Source: | ||
| 9/3/2025 | Listed for sale | $299,900+116.5%$157/sqft |
Source: | ||
Public tax history
| Year | Property taxes | Tax assessment |
|---|---|---|
| 2021 | $2,520 +19.9% | $174,650 +14.2% |
| 2020 | $2,102 | $152,960 |
| 2019 | $2,102 +3.8% | $152,960 |
Find assessor info on the county website
Neighborhood: Bon Air
Nearby schools
GreatSchools rating
- 3/10Goldsmith Elementary SchoolGrades: K-5Distance: 0.8 mi
- 2/10Thomas Jefferson Middle SchoolGrades: 6-8Distance: 3.8 mi
- 1/10Seneca High SchoolGrades: 9-12Distance: 0.9 mi

Get pre-qualified for a loan
At Zillow Home Loans, we can pre-qualify you in as little as 5 minutes with no impact to your credit score.An equal housing lender. NMLS #10287.
