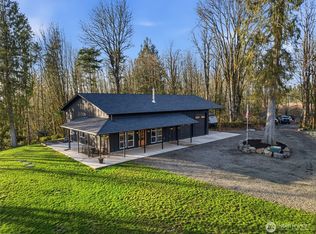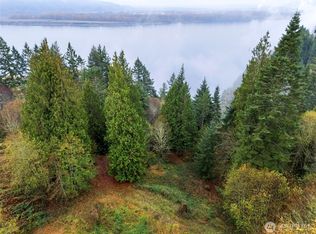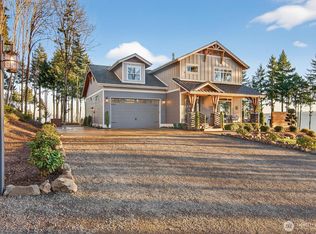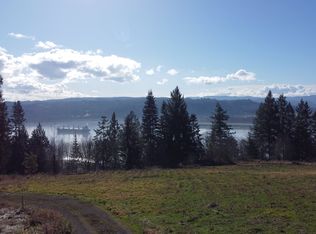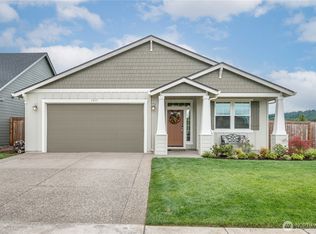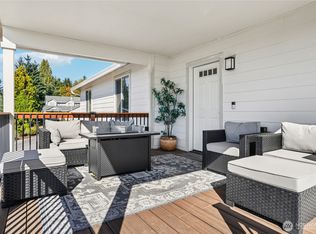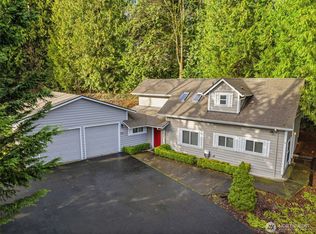Modern Style Meets 10 Acres of Freedom – Built in 2023! Experience the perfect blend of contemporary design and rural tranquility in this stunning, nearly-new residence. This 1,200 sqft home features a bright, airy open-concept layout that seamlessly connects the living room, dining, and kitchen areas, making the space feel incredibly inviting. With 3 bedrooms and 2 modern bathrooms, the primary suite, complete with a walk-in closet and private ensuite. Step outside onto the large deck to overlook your private 10-acre estate, which even features a stream flowing through a portion of the property. Enjoy the peace and privacy of the countryside in a prime location that keeps you close to everything you need. This move-in-ready gem on significant acreage is a rare find—schedule your tour today!
Active
Listed by: RE/MAX Premier Group
$509,000
3021 Stella Road, Longview, WA 98632
3beds
1,200sqft
Est.:
Single Family Residence
Built in 2022
10 Acres Lot
$508,200 Zestimate®
$424/sqft
$-- HOA
What's special
Modern styleLarge deckPrimary suiteWalk-in closetPrivate ensuite
- 4 days |
- 1,565 |
- 65 |
Zillow last checked: 8 hours ago
Listing updated: February 24, 2026 at 05:04am
Listed by:
Thomas Gray,
RE/MAX Premier Group
Source: NWMLS,MLS#: 2482667
Tour with a local agent
Facts & features
Interior
Bedrooms & bathrooms
- Bedrooms: 3
- Bathrooms: 2
- Full bathrooms: 2
- Main level bathrooms: 2
- Main level bedrooms: 3
Primary bedroom
- Level: Main
Bedroom
- Level: Main
Bedroom
- Level: Main
Bathroom full
- Level: Main
Bathroom full
- Level: Main
Kitchen with eating space
- Level: Main
Living room
- Level: Main
Heating
- Ductless, Electric
Cooling
- Ductless
Appliances
- Included: Dishwasher(s), Refrigerator(s), Stove(s)/Range(s)
Features
- Bath Off Primary
- Flooring: Vinyl Plank, Carpet
- Basement: None
- Has fireplace: No
Interior area
- Total structure area: 1,200
- Total interior livable area: 1,200 sqft
Property
Parking
- Total spaces: 2
- Parking features: Attached Garage
- Has attached garage: Yes
- Covered spaces: 2
Features
- Levels: One
- Stories: 1
- Patio & porch: Bath Off Primary, Vaulted Ceilings, Walk-In Closet(s)
- Has view: Yes
- View description: Partial
Lot
- Size: 10 Acres
- Features: Dead End Street, Secluded, Deck, Dog Run
- Topography: Sloped
- Residential vegetation: Brush, Wooded
Details
- Parcel number: 60911
- Special conditions: Standard
Construction
Type & style
- Home type: SingleFamily
- Property subtype: Single Family Residence
Materials
- Cement Planked, Cement Plank
- Foundation: Poured Concrete
- Roof: Composition
Condition
- Very Good
- Year built: 2022
Utilities & green energy
- Sewer: Septic Tank
- Water: Shared Well
Community & HOA
Community
- Subdivision: Longview
Location
- Region: Longview
Financial & listing details
- Price per square foot: $424/sqft
- Tax assessed value: $442,080
- Annual tax amount: $3,841
- Date on market: 2/20/2026
- Cumulative days on market: 5 days
- Listing terms: Conventional,FHA,VA Loan
- Inclusions: Dishwasher(s), Refrigerator(s), Stove(s)/Range(s)
- Road surface type: Dirt
Estimated market value
$508,200
$483,000 - $534,000
$2,250/mo
Price history
Price history
| Date | Event | Price |
|---|---|---|
| 2/21/2026 | Listed for sale | $509,000-9.1%$424/sqft |
Source: | ||
| 8/16/2023 | Sold | $559,900$467/sqft |
Source: | ||
| 7/5/2023 | Pending sale | $559,900$467/sqft |
Source: | ||
| 6/16/2023 | Price change | $559,900-1.8%$467/sqft |
Source: | ||
| 6/7/2023 | Price change | $570,000-1.7%$475/sqft |
Source: Owner Report a problem | ||
| 6/2/2023 | Listed for sale | $580,000+179.5%$483/sqft |
Source: Owner Report a problem | ||
| 1/6/2022 | Sold | $207,500$173/sqft |
Source: Public Record Report a problem | ||
Public tax history
Public tax history
| Year | Property taxes | Tax assessment |
|---|---|---|
| 2024 | $4,128 +14.1% | $442,080 +13.4% |
| 2023 | $3,618 +168.1% | $389,890 -13.5% |
| 2022 | $1,350 | $450,970 +211.2% |
| 2021 | $1,350 +4.1% | $144,930 +12% |
| 2020 | $1,296 +6% | $129,400 |
| 2019 | $1,223 -1.7% | $129,400 -0.2% |
| 2018 | $1,244 -14.1% | $129,620 +5% |
| 2017 | $1,448 +7% | $123,450 +4% |
| 2016 | $1,353 +4.3% | $118,700 |
| 2015 | $1,297 -9.1% | $118,700 |
| 2013 | $1,427 | $118,700 -9.3% |
| 2005 | -- | $130,800 |
Find assessor info on the county website
BuyAbility℠ payment
Est. payment
$2,736/mo
Principal & interest
$2392
Property taxes
$344
Climate risks
Neighborhood: 98632
Nearby schools
GreatSchools rating
- 3/10Robert Gray Elementary SchoolGrades: K-5Distance: 6.1 mi
- 7/10Mt. Solo Middle SchoolGrades: 6-8Distance: 5 mi
- 5/10Mark Morris High SchoolGrades: 9-12Distance: 9.2 mi
