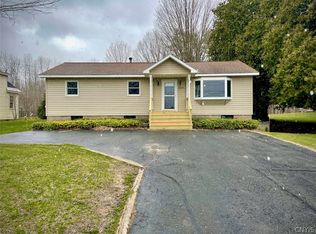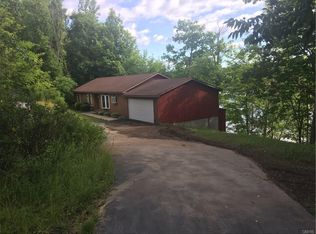Closed
$175,100
3021 State Route 48, Oswego, NY 13126
2beds
1,244sqft
Single Family Residence
Built in 1954
0.62 Acres Lot
$187,700 Zestimate®
$141/sqft
$1,336 Estimated rent
Home value
$187,700
$167,000 - $212,000
$1,336/mo
Zestimate® history
Loading...
Owner options
Explore your selling options
What's special
**Sellers are asking for Best and Final Offers Saturday 1/25 at 11:00am**
Welcome to this charming 2-bedroom ranch in the Town of Minetto. As you step inside, you'll be greeted by the warmth of oak hardwood flooring that runs throughout the home, creating a seamless flow from room to room. The spacious living area boasts a large picture window that frames a view of the Oswego River, offering tranquil scenes year-round.On those cold winter days, cozy up next to the efficient pellet stove, adding both warmth and charm to the space. The kitchen features solid wood cabinetry and Quartz countertops, perfect for preparing meals in the large dining room. With a little touch of your own, this home offers a perfect blend of comfort and character, making it an ideal retreat. Don’t miss the opportunity to make this inviting property yours!
Zillow last checked: 8 hours ago
Listing updated: March 31, 2025 at 07:35am
Listed by:
Jamie Hawksby 315-342-2111,
Century 21 Galloway Realty
Bought with:
Brooke Wills, 10401345766
Century 21 Galloway Realty
Source: NYSAMLSs,MLS#: S1585296 Originating MLS: Syracuse
Originating MLS: Syracuse
Facts & features
Interior
Bedrooms & bathrooms
- Bedrooms: 2
- Bathrooms: 1
- Full bathrooms: 1
- Main level bathrooms: 1
- Main level bedrooms: 2
Heating
- Gas, Forced Air
Cooling
- Central Air
Appliances
- Included: Dryer, Gas Oven, Gas Range, Gas Water Heater, Refrigerator, Washer
- Laundry: Main Level
Features
- Separate/Formal Dining Room, Quartz Counters, Bedroom on Main Level, Programmable Thermostat
- Flooring: Hardwood, Tile, Varies
- Basement: Full
- Number of fireplaces: 1
Interior area
- Total structure area: 1,244
- Total interior livable area: 1,244 sqft
Property
Parking
- Total spaces: 1
- Parking features: Attached, Garage, Driveway
- Attached garage spaces: 1
Features
- Levels: One
- Stories: 1
- Exterior features: Blacktop Driveway
Lot
- Size: 0.62 Acres
- Dimensions: 90 x 300
- Features: Irregular Lot, Wooded
Details
- Parcel number: 35360016501200010200000000
- Special conditions: Standard
Construction
Type & style
- Home type: SingleFamily
- Architectural style: Ranch
- Property subtype: Single Family Residence
Materials
- Cedar, Shake Siding
- Foundation: Poured
Condition
- Resale
- Year built: 1954
Utilities & green energy
- Sewer: Septic Tank
- Water: Connected, Public
- Utilities for property: Water Connected
Community & neighborhood
Location
- Region: Oswego
- Subdivision: And Running1 Thence S 80
Other
Other facts
- Listing terms: Cash,Conventional,FHA,VA Loan
Price history
| Date | Event | Price |
|---|---|---|
| 3/26/2025 | Sold | $175,100+3.1%$141/sqft |
Source: | ||
| 1/27/2025 | Pending sale | $169,900$137/sqft |
Source: | ||
| 1/21/2025 | Listed for sale | $169,900+24.1%$137/sqft |
Source: | ||
| 12/7/2020 | Sold | $136,900+5.4%$110/sqft |
Source: | ||
| 9/26/2020 | Pending sale | $129,900$104/sqft |
Source: Berkshire Hathaway CNY Realty #S1295036 | ||
Public tax history
| Year | Property taxes | Tax assessment |
|---|---|---|
| 2024 | -- | $108,000 |
| 2023 | -- | $108,000 |
| 2022 | -- | $108,000 |
Find assessor info on the county website
Neighborhood: 13126
Nearby schools
GreatSchools rating
- 4/10Minetto Elementary SchoolGrades: PK-6Distance: 1.5 mi
- 4/10Oswego Middle SchoolGrades: 7-8Distance: 1.8 mi
- 3/10Oswego High SchoolGrades: 9-12Distance: 3.3 mi
Schools provided by the listing agent
- District: Oswego
Source: NYSAMLSs. This data may not be complete. We recommend contacting the local school district to confirm school assignments for this home.

