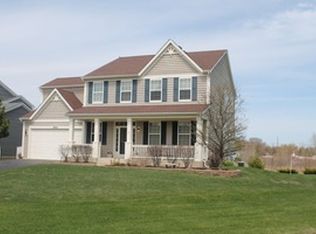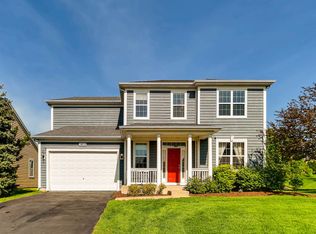Closed
$510,000
3021 Seekonk Ave, Elgin, IL 60124
4beds
2,742sqft
Single Family Residence
Built in 2005
10,019 Square Feet Lot
$521,100 Zestimate®
$186/sqft
$3,381 Estimated rent
Home value
$521,100
$469,000 - $578,000
$3,381/mo
Zestimate® history
Loading...
Owner options
Explore your selling options
What's special
Welcome home! This beautiful four bedroom house has been updated and is ready for you to move right in. Located on an ideal lot with green space behind it and across the street, there is plenty of space to enjoy the outdoors. With fresh exterior paint and a new garage door, you'll notice the charm and well-maintained feel of the home from the second you pull into the driveway. Once inside, you're greeted by all new interior paint, trim and flooring, all with a spacious and open layout. The first floor includes a dining room, living room, laundry room and a half bath. The star of the show is the gorgeous renovated kitchen with beautiful new cabinets and countertops, subway tile backsplash, great pantry space, pullouts in the bonus cabinet pantry, a large new sink and a breakfast bar. The kitchen opens to the family room, creating a large space for gathering and entertaining. Upstairs you'll find four bedrooms and two full baths. The hallway bath is conveniently located near the secondary bedrooms and has been updated. The primary suite is spacious and features a fully updated bathroom including a massive walk-in shower and double vanity. The basement has been framed out and would be easy to finish! Home features a new furnace, water heater, and too many updates to name. The garage has a tandem third spot for additional parking or storage. Located near shopping, restaurants, and schools, this is in the perfect location. Nothing to do but move right in...come see it today!
Zillow last checked: 8 hours ago
Listing updated: May 02, 2025 at 11:19am
Listing courtesy of:
Ashley Arzer 224-699-5002,
Redfin Corporation
Bought with:
Maria Thompson
Redfin Corporation
Source: MRED as distributed by MLS GRID,MLS#: 12316071
Facts & features
Interior
Bedrooms & bathrooms
- Bedrooms: 4
- Bathrooms: 3
- Full bathrooms: 2
- 1/2 bathrooms: 1
Primary bedroom
- Features: Flooring (Carpet), Bathroom (Full)
- Level: Second
- Area: 306 Square Feet
- Dimensions: 18X17
Bedroom 2
- Features: Flooring (Carpet)
- Level: Second
- Area: 120 Square Feet
- Dimensions: 10X12
Bedroom 3
- Features: Flooring (Carpet)
- Level: Second
- Area: 132 Square Feet
- Dimensions: 11X12
Bedroom 4
- Features: Flooring (Carpet)
- Level: Second
- Area: 156 Square Feet
- Dimensions: 12X13
Den
- Features: Flooring (Wood Laminate)
- Level: Main
- Area: 110 Square Feet
- Dimensions: 10X11
Dining room
- Features: Flooring (Wood Laminate)
- Level: Main
- Area: 195 Square Feet
- Dimensions: 15X13
Family room
- Features: Flooring (Wood Laminate)
- Level: Main
- Area: 306 Square Feet
- Dimensions: 18X17
Kitchen
- Features: Kitchen (Eating Area-Breakfast Bar, Eating Area-Table Space, Island, Pantry-Closet, Updated Kitchen), Flooring (Wood Laminate)
- Level: Main
- Area: 289 Square Feet
- Dimensions: 17X17
Laundry
- Features: Flooring (Wood Laminate)
- Level: Main
- Area: 42 Square Feet
- Dimensions: 7X6
Living room
- Features: Flooring (Wood Laminate)
- Level: Main
- Area: 182 Square Feet
- Dimensions: 13X14
Heating
- Natural Gas, Forced Air
Cooling
- Central Air
Appliances
- Included: Range, Microwave, Dishwasher, Refrigerator, Washer, Dryer, Disposal, Stainless Steel Appliance(s), Range Hood
- Laundry: Main Level, Gas Dryer Hookup, In Unit
Features
- Walk-In Closet(s)
- Flooring: Laminate
- Windows: Screens
- Basement: Partially Finished,Exterior Entry,Egress Window,Partial
- Attic: Unfinished
- Number of fireplaces: 1
- Fireplace features: Gas Log, Gas Starter, Family Room
Interior area
- Total structure area: 0
- Total interior livable area: 2,742 sqft
Property
Parking
- Total spaces: 2
- Parking features: Asphalt, Garage Door Opener, On Site, Garage Owned, Attached, Garage
- Attached garage spaces: 2
- Has uncovered spaces: Yes
Accessibility
- Accessibility features: No Disability Access
Features
- Stories: 2
- Patio & porch: Patio
Lot
- Size: 10,019 sqft
Details
- Parcel number: 0617304003
- Special conditions: None
- Other equipment: Ceiling Fan(s), Sump Pump, Radon Mitigation System
Construction
Type & style
- Home type: SingleFamily
- Property subtype: Single Family Residence
Materials
- Brick, Cedar
Condition
- New construction: No
- Year built: 2005
Utilities & green energy
- Electric: Circuit Breakers, 200+ Amp Service
- Sewer: Public Sewer
- Water: Public
Community & neighborhood
Security
- Security features: Carbon Monoxide Detector(s)
Community
- Community features: Clubhouse, Park, Tennis Court(s), Lake, Curbs, Sidewalks, Street Lights, Street Paved
Location
- Region: Elgin
- Subdivision: Providence
HOA & financial
HOA
- Has HOA: Yes
- HOA fee: $36 monthly
- Services included: Other
Other
Other facts
- Listing terms: Conventional
- Ownership: Fee Simple w/ HO Assn.
Price history
| Date | Event | Price |
|---|---|---|
| 5/2/2025 | Sold | $510,000+2.2%$186/sqft |
Source: | ||
| 4/7/2025 | Contingent | $499,000$182/sqft |
Source: | ||
| 4/3/2025 | Listed for sale | $499,000+66.3%$182/sqft |
Source: | ||
| 7/1/2019 | Sold | $300,000-4.8%$109/sqft |
Source: | ||
| 5/3/2019 | Pending sale | $315,000$115/sqft |
Source: CENTURY 21 New Heritage #10347615 | ||
Public tax history
| Year | Property taxes | Tax assessment |
|---|---|---|
| 2024 | $11,109 +4.3% | $134,507 +10.7% |
| 2023 | $10,648 +6% | $121,517 +9.7% |
| 2022 | $10,040 +3.4% | $110,802 +7% |
Find assessor info on the county website
Neighborhood: 60124
Nearby schools
GreatSchools rating
- 8/10Country Trails Elementary SchoolGrades: PK-5Distance: 2.3 mi
- 7/10Prairie Knolls Middle SchoolGrades: 6-7Distance: 1 mi
- 8/10Central High SchoolGrades: 9-12Distance: 6.7 mi
Schools provided by the listing agent
- Elementary: Country Trails Elementary School
- Middle: Prairie Knolls Middle School
- High: Central High School
- District: 301
Source: MRED as distributed by MLS GRID. This data may not be complete. We recommend contacting the local school district to confirm school assignments for this home.

Get pre-qualified for a loan
At Zillow Home Loans, we can pre-qualify you in as little as 5 minutes with no impact to your credit score.An equal housing lender. NMLS #10287.
Sell for more on Zillow
Get a free Zillow Showcase℠ listing and you could sell for .
$521,100
2% more+ $10,422
With Zillow Showcase(estimated)
$531,522
