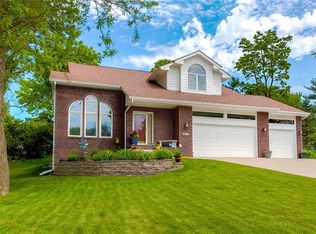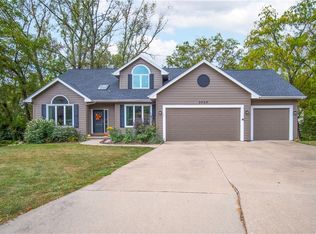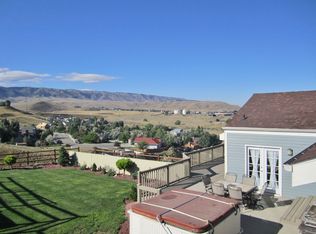Sold for $565,000 on 06/28/24
$565,000
3021 Rhett Cir, Des Moines, IA 50321
4beds
2,659sqft
Single Family Residence
Built in 1992
0.8 Acres Lot
$574,400 Zestimate®
$212/sqft
$3,147 Estimated rent
Home value
$574,400
$534,000 - $620,000
$3,147/mo
Zestimate® history
Loading...
Owner options
Explore your selling options
What's special
Beautifully updated, sprawling Walk-Out Ranch offers over 3800 square feet of finished space with a striking new kitchen, 4 bedrooms (3 - including primary - on main level, 1 on lower level) and 4 baths (3 full, 1 powder room), two family rooms, dedicated home office/library, screened-in porch and significant storage areas in lower level and garage - one currently used as an exercise room. Owners have significantly improved the home with a full kitchen renovation, exterior painting, extending hardwood floors, new carpeting in all bedrooms and family rooms, fully irrigated front and back yard, expanded driveway for additional parking, new furnace and new roof. Notable 11+ foot ceilings in entry, dining room, kitchen and office. Beautiful backyard views and natural light filter through floor-to-ceiling windows in the dining room and primary bedroom. Primary bedroom features two walk-in closets, two vanities, a soaking tub and shower. Home is tucked at the end of a friendly cul de sac backing to a lush yard full of mature trees, perennials and creek. Screened-in porch off the main level family room, and open deck off family room in walk-out basement provide easy access to the yard. Water Works Park is just minutes away offering additional outdoor retreat, including quick bike path access. Call today for a tour tour, and take in all the features this incredible home has to offer its next owner.
Zillow last checked: 8 hours ago
Listing updated: June 28, 2024 at 09:43am
Listed by:
Rose Green (773)844-1782,
RE/MAX Concepts
Bought with:
Steve Clark
VIA Group, REALTORS
Source: DMMLS,MLS#: 694747 Originating MLS: Des Moines Area Association of REALTORS
Originating MLS: Des Moines Area Association of REALTORS
Facts & features
Interior
Bedrooms & bathrooms
- Bedrooms: 4
- Bathrooms: 4
- Full bathrooms: 3
- 1/2 bathrooms: 1
- Main level bedrooms: 3
Heating
- Forced Air, Gas, Natural Gas
Cooling
- Central Air
Appliances
- Included: Dryer, Dishwasher, Microwave, Refrigerator, Stove, Wine Cooler, Washer
Features
- Wet Bar, Separate/Formal Dining Room, Eat-in Kitchen, Window Treatments
- Flooring: Carpet, Hardwood, Tile
- Basement: Finished,Walk-Out Access
- Number of fireplaces: 1
- Fireplace features: Gas, Vented
Interior area
- Total structure area: 2,659
- Total interior livable area: 2,659 sqft
- Finished area below ground: 1,200
Property
Parking
- Total spaces: 2
- Parking features: Attached, Garage, Two Car Garage, Tandem
- Attached garage spaces: 2
Features
- Patio & porch: Deck, Porch, Screened
- Exterior features: Deck, Enclosed Porch, Sprinkler/Irrigation
- Fencing: Invisible,Pet Fence
Lot
- Size: 0.80 Acres
- Features: Irregular Lot
Details
- Parcel number: 01004111204000
- Zoning: N2B
Construction
Type & style
- Home type: SingleFamily
- Architectural style: Ranch
- Property subtype: Single Family Residence
Materials
- Brick
- Foundation: Poured
- Roof: Asphalt,Shingle
Condition
- Year built: 1992
Utilities & green energy
- Sewer: Public Sewer
- Water: Public
Community & neighborhood
Location
- Region: Des Moines
Other
Other facts
- Listing terms: Cash,Conventional,VA Loan
- Road surface type: Asphalt, Concrete
Price history
| Date | Event | Price |
|---|---|---|
| 6/28/2024 | Sold | $565,000-1.7%$212/sqft |
Source: | ||
| 5/9/2024 | Pending sale | $575,000$216/sqft |
Source: | ||
| 5/6/2024 | Listed for sale | $575,000+40.2%$216/sqft |
Source: | ||
| 8/1/2018 | Sold | $410,000$154/sqft |
Source: | ||
| 6/18/2018 | Pending sale | $410,000$154/sqft |
Source: RE/MAX Concepts #562564 Report a problem | ||
Public tax history
| Year | Property taxes | Tax assessment |
|---|---|---|
| 2024 | $10,338 +4.8% | $525,500 |
| 2023 | $9,860 +0.8% | $525,500 +25.6% |
| 2022 | $9,786 +0.2% | $418,400 |
Find assessor info on the county website
Neighborhood: Southwestern Hills
Nearby schools
GreatSchools rating
- 2/10Park Ave Elementary SchoolGrades: K-5Distance: 1.8 mi
- 3/10Brody Middle SchoolGrades: 6-8Distance: 0.3 mi
- 1/10Lincoln High SchoolGrades: 9-12Distance: 1.7 mi
Schools provided by the listing agent
- District: Denison
Source: DMMLS. This data may not be complete. We recommend contacting the local school district to confirm school assignments for this home.

Get pre-qualified for a loan
At Zillow Home Loans, we can pre-qualify you in as little as 5 minutes with no impact to your credit score.An equal housing lender. NMLS #10287.


