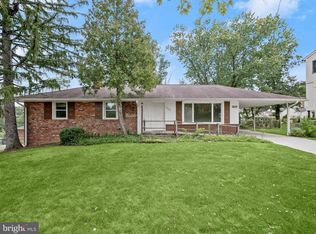Fantastic and unique offering in Calverton is now available! Home is truly one-of-a-kind and was custom built in 2001. An opportunity to own a custom Cape Cod with open floor plan, high-end gourmet kitchen, & massive main level owner suite does not become available often. Enter and you are struck by an open floor plan, incredibly high ceilings, hardwood floors and exceptional entertaining space. Family room is flanked by a beautiful gas fireplace and picture window. Main level office is ideal for working from home and features privacy doors. Kitchen is truly a chef's kitchen with high-end Viking Gas stove, Sub Zero fridge, large island, ample cabinetry and great natural light. French doors out to the newly stained deck are perfect for indoor/outdoor living. The owner's suite is truly special. It is adorned with hardwood floors, massive walk-in closet and en-suite bathroom with Jacuzzi, steam shower and tons of space. Main level also features a powder room and side door to your covered carport. Upstairs has two spacious bedrooms with full bath. Incredible potential to easily convert to three beds upstairs. Upper bedrooms are uniquely massive and offer immense potential. Ample storage upstairs in the dormer area is unique as well! Other features include: tankless hot water heater, Carrier HVAC for lower level/main floor, & commercial central vacuum for ease and convenience! Home is fully fenced in rear, with newly stained deck w/ handicapped accessible ramp. There is a long driveway, carport and much more. Solar lease in place and conveys to new owner. Easy commuter location to 29, 95 and Route 200, close to shopping, and Calverton Park. SOLAR LEASE WILL CONVEY TO NEW BUYER. SOLD AS IS DUE TO ESTATE. Welcome Home!!
This property is off market, which means it's not currently listed for sale or rent on Zillow. This may be different from what's available on other websites or public sources.

