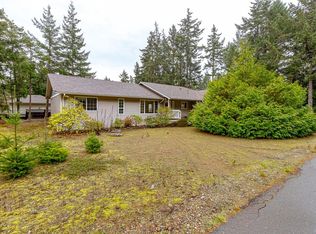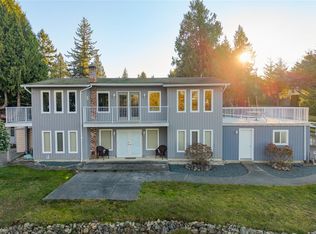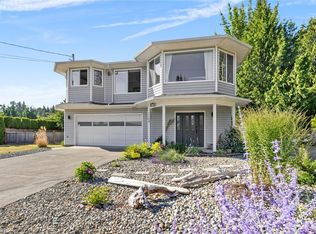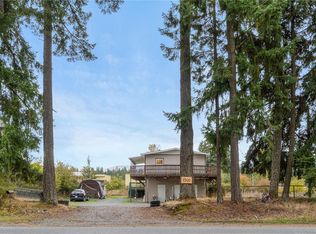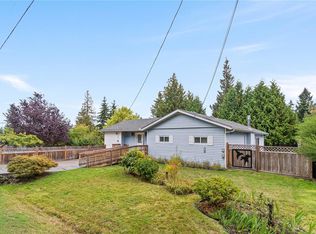3021 Raymur Pl, Nanaimo, BC V9K 2N9
What's special
- 48 days |
- 29 |
- 4 |
Zillow last checked: 8 hours ago
Listing updated: October 24, 2025 at 12:24pm
Rebecca Ryane Personal Real Estate Corporation,
Royal LePage Parksville-Qualicum Beach Realty (QU)
Facts & features
Interior
Bedrooms & bathrooms
- Bedrooms: 4
- Bathrooms: 3
- Main level bathrooms: 2
- Main level bedrooms: 3
Kitchen
- Level: Main,Lower
Heating
- Baseboard, Electric, Heat Pump, Propane
Cooling
- Air Conditioning, Wall Unit(s)
Appliances
- Included: Dishwasher, Dryer, F/S/W/D, Microwave, Oven/Range Electric, Range Hood, Refrigerator, Washer
- Laundry: Inside, In Unit
Features
- Ceiling Fan(s), Dining Room, Dining/Living Combo, Soaker Tub, Storage, Central Vacuum
- Flooring: Carpet, Hardwood, Tile
- Windows: Insulated Windows, Screens, Skylight(s), Vinyl Frames
- Basement: Finished,Full,Walk-Out Access,With Windows
- Number of fireplaces: 2
- Fireplace features: Propane
Interior area
- Total structure area: 3,250
- Total interior livable area: 3,250 sqft
Property
Parking
- Total spaces: 4
- Parking features: Additional Parking, Garage, Guest, Open, RV Access/Parking, Garage Door Opener
- Garage spaces: 1
- Has uncovered spaces: Yes
Accessibility
- Accessibility features: Ground Level Main Floor, Customized Wheelchair Accessible
Features
- Levels: 2
- Entry location: Main Level
- Patio & porch: Balcony/Deck, Balcony/Patio
- Exterior features: Garden, Low Maintenance Yard, Sprinkler System
- Fencing: Partial
- Has view: Yes
- View description: Mountain(s), Lake, Ocean
- Has water view: Yes
- Water view: Lake,Ocean
Lot
- Size: 0.69 Acres
- Features: Cleared, Cul-De-Sac, Easy Access, Family-Oriented Neighbourhood, Irrigation Sprinkler(s), Landscaped, Level, Marina Nearby, Near Golf Course, No Through Road, Pie Shaped Lot, Quiet Area, Recreation Nearby, Serviced, Southern Exposure
Details
- Additional structures: Workshop
- Parcel number: 023092734
- Zoning: RS2
- Zoning description: Residential
- Other equipment: Propane Tank
Construction
Type & style
- Home type: SingleFamily
- Property subtype: Single Family Residence
Materials
- Frame Wood, Insulation All, Stone, Stucco, Vinyl Siding
- Foundation: Concrete Perimeter
- Roof: Rolled/Hot Mop,Asphalt Torch On
Condition
- Updated/Remodeled
- New construction: No
- Year built: 1994
Utilities & green energy
- Water: Regional/Improvement District
- Utilities for property: Cable Connected, Compost, Electricity Connected, Garbage, Phone Connected, Recycling, Underground Utilities
Community & HOA
Community
- Features: Family-Oriented Neighbourhood
Location
- Region: Nanaimo
Financial & listing details
- Price per square foot: C$291/sqft
- Tax assessed value: C$1,073,000
- Annual tax amount: C$4,751
- Date on market: 10/24/2025
- Ownership: Freehold
- Electric utility on property: Yes
- Road surface type: Paved
(250) 240-6026
By pressing Contact Agent, you agree that the real estate professional identified above may call/text you about your search, which may involve use of automated means and pre-recorded/artificial voices. You don't need to consent as a condition of buying any property, goods, or services. Message/data rates may apply. You also agree to our Terms of Use. Zillow does not endorse any real estate professionals. We may share information about your recent and future site activity with your agent to help them understand what you're looking for in a home.
Price history
Price history
| Date | Event | Price |
|---|---|---|
| 10/24/2025 | Listed for sale | C$947,000C$291/sqft |
Source: VIVA #1018135 Report a problem | ||
Public tax history
Public tax history
Tax history is unavailable.Climate risks
Neighborhood: V9K
Nearby schools
GreatSchools rating
No schools nearby
We couldn't find any schools near this home.
- Loading
