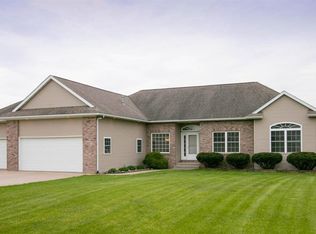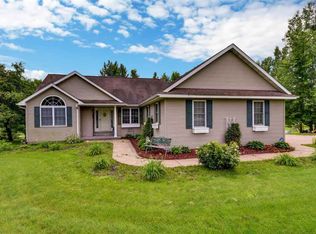Sold for $336,000 on 04/04/25
$336,000
3021 Peaceful Dr, Riverside, IA 52327
3beds
2,563sqft
Single Family Residence, Residential
Built in 2001
1 Acres Lot
$341,000 Zestimate®
$131/sqft
$2,354 Estimated rent
Home value
$341,000
Estimated sales range
Not available
$2,354/mo
Zestimate® history
Loading...
Owner options
Explore your selling options
What's special
Spacious walkout ranch home nestled south of Riverside in a rural subdivision with beautiful views! This sprawling 3-bedroom home offers great space & a nice backyard. Warm & inviting great room with a corner gas fireplace & vaulted ceilings. Huge eat-in kitchen & dining room combo boasts an abundance of dark painted cabinets, under cabinet lighting, Samsung appliances, & new dishwasher (2024). Newer LVP flooring in the living room, hallway, & kitchen. The main level features three bedrooms including the primary bedroom with a remodeled ensuite with newer vanity, tile floors, & whirlpool soaking tub with newer tile surround, plus a separate shower. The main level bathroom has also been recently remodeled with tile floors, new vanity, & new toilet. 1st floor laundry room with newer washer/dryer staying. The walkout lower level features a nice family room, two non-conforming bedrooms, full bath, & large unfin storage room with built-in shelving. Fabulous backyard equipped with an underground fence, spacious deck, covered porch/screened-in porch, & patio area. Home is loaded with recent improvements including: converting the garden room to a 4th nonconforming BR/office, added an additional driveway for RV parking, newer roof, newer water heater, newer A/C unit, added drywall & trim to the 2-car garage, & Iron Curtain water filter
Zillow last checked: 8 hours ago
Listing updated: April 04, 2025 at 01:28pm
Listed by:
Jessica Hochstedler Yoder 319-430-3311,
KALONA REALTY, INC.
Bought with:
Iowa Realty
Source: Iowa City Area AOR,MLS#: 202500762
Facts & features
Interior
Bedrooms & bathrooms
- Bedrooms: 3
- Bathrooms: 3
- Full bathrooms: 3
Heating
- Propane, Forced Air
Cooling
- Central Air
Appliances
- Included: Dishwasher, Microwave, Range Or Oven, Refrigerator, Dryer, Washer
- Laundry: Laundry Room, Lower Level, Main Level
Features
- Primary On Main Level, Entrance Foyer, Vaulted Ceiling(s)
- Flooring: Carpet, LVP
- Basement: Concrete,Finished,Full,Walk-Out Access
- Number of fireplaces: 1
- Fireplace features: Family Room, Gas
Interior area
- Total structure area: 2,563
- Total interior livable area: 2,563 sqft
- Finished area above ground: 1,408
- Finished area below ground: 1,155
Property
Parking
- Total spaces: 2
- Parking features: Garage - Attached
- Has attached garage: Yes
Features
- Levels: One
- Stories: 1
- Patio & porch: Deck, Patio, Front Porch
- Fencing: Fenced
Lot
- Size: 1 Acres
- Dimensions: 1 acre
- Features: Half To One Acre, One To Two Acres, Level
Details
- Parcel number: 0421302006
- Zoning: Residential
- Special conditions: Standard
Construction
Type & style
- Home type: SingleFamily
- Property subtype: Single Family Residence, Residential
Materials
- Frame, Vinyl
Condition
- Year built: 2001
Utilities & green energy
- Sewer: Septic Tank
- Water: Shared Well
- Utilities for property: Cable Available
Community & neighborhood
Location
- Region: Riverside
- Subdivision: Timberline Estates
HOA & financial
HOA
- Has HOA: Yes
- HOA fee: $600 annually
- Services included: Water, Other
Other
Other facts
- Listing terms: Conventional,Cash
Price history
| Date | Event | Price |
|---|---|---|
| 4/4/2025 | Sold | $336,000-4%$131/sqft |
Source: | ||
| 3/18/2025 | Pending sale | $349,900$137/sqft |
Source: | ||
| 2/10/2025 | Price change | $349,900-2.8%$137/sqft |
Source: | ||
| 1/28/2025 | Listed for sale | $359,900+80%$140/sqft |
Source: | ||
| 8/13/2010 | Sold | $200,000-2.4%$78/sqft |
Source: | ||
Public tax history
| Year | Property taxes | Tax assessment |
|---|---|---|
| 2024 | $4,180 +6.4% | $331,400 |
| 2023 | $3,930 +3.9% | $331,400 +23.2% |
| 2022 | $3,782 +4% | $269,100 |
Find assessor info on the county website
Neighborhood: 52327
Nearby schools
GreatSchools rating
- 4/10Riverside Elementary SchoolGrades: PK-5Distance: 2.1 mi
- 4/10Highland Middle SchoolGrades: 6-8Distance: 3.6 mi
- 5/10Highland High SchoolGrades: 9-12Distance: 3.6 mi

Get pre-qualified for a loan
At Zillow Home Loans, we can pre-qualify you in as little as 5 minutes with no impact to your credit score.An equal housing lender. NMLS #10287.
Sell for more on Zillow
Get a free Zillow Showcase℠ listing and you could sell for .
$341,000
2% more+ $6,820
With Zillow Showcase(estimated)
$347,820
