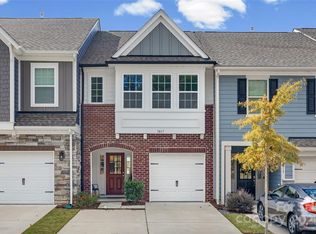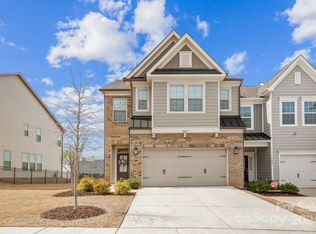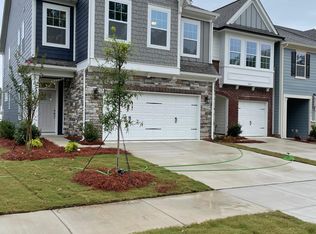Closed
$499,000
3021 Patchwork Ct, Fort Mill, SC 29708
3beds
2,432sqft
Townhouse
Built in 2021
0.11 Acres Lot
$501,200 Zestimate®
$205/sqft
$2,868 Estimated rent
Home value
$501,200
$476,000 - $526,000
$2,868/mo
Zestimate® history
Loading...
Owner options
Explore your selling options
What's special
Welcome to 3021 Patchwork Court, Fort Mill, SC!
Located in the sought-after Masons Bend, this beautiful end unit townhome blends comfort and style. The open floor plan is flooded with natural light and features a cozy living room with a fireplace. The kitchen boasts granite countertops, ample cabinetry, and a large island that connects seamlessly to the living area.
Upstairs, the spacious Primary Bedroom offers plenty of light, while the bath includes dual vanities, a large walk-in shower, and custom cabinetry in both walk-in closets.
Step outside to a private hardscape patio with a retractable awning — perfect for relaxing or entertaining. Enjoy community amenities like two pools, a fitness center, and walking trails.
Schedule a showing today and see all this home has to offer!
OPEN HOUSE: SUNDAY 4/6 from 2-4 pm!
Zillow last checked: 8 hours ago
Listing updated: June 09, 2025 at 12:53pm
Listing Provided by:
Jeanne O'Connell joconnell@paraclerealty.com,
Better Homes and Garden Real Estate Paracle
Bought with:
Paul Arini
Premier South
Source: Canopy MLS as distributed by MLS GRID,MLS#: 4242480
Facts & features
Interior
Bedrooms & bathrooms
- Bedrooms: 3
- Bathrooms: 3
- Full bathrooms: 2
- 1/2 bathrooms: 1
Primary bedroom
- Level: Upper
Bedroom s
- Level: Upper
Bedroom s
- Level: Upper
Bathroom half
- Level: Main
Bathroom full
- Level: Upper
Bathroom full
- Level: Upper
Flex space
- Level: Upper
Kitchen
- Level: Main
Laundry
- Level: Upper
Living room
- Level: Main
Heating
- Central, Electric, Natural Gas
Cooling
- Central Air
Appliances
- Included: Dishwasher, Disposal, Electric Water Heater, Gas Cooktop, Microwave, Wall Oven
- Laundry: Electric Dryer Hookup, Lower Level
Features
- Drop Zone, Kitchen Island, Open Floorplan, Pantry, Walk-In Pantry
- Flooring: Carpet, Tile, Vinyl
- Has basement: No
- Attic: Pull Down Stairs
- Fireplace features: Gas Log, Living Room
Interior area
- Total structure area: 2,432
- Total interior livable area: 2,432 sqft
- Finished area above ground: 2,432
- Finished area below ground: 0
Property
Parking
- Total spaces: 4
- Parking features: Driveway, Attached Garage, Garage Door Opener, Garage Faces Front, Garage on Main Level
- Attached garage spaces: 2
- Uncovered spaces: 2
Accessibility
- Accessibility features: Two or More Access Exits
Features
- Levels: Two
- Stories: 2
- Entry location: Main
- Patio & porch: Patio
- Pool features: Community
- Fencing: Back Yard,Fenced
- Body of water: Catawba River
Lot
- Size: 0.11 Acres
- Features: End Unit
Details
- Additional structures: Gazebo
- Parcel number: 0203001647
- Zoning: MXU
- Special conditions: Standard
Construction
Type & style
- Home type: Townhouse
- Property subtype: Townhouse
Materials
- Hardboard Siding
- Foundation: Slab
- Roof: Shingle
Condition
- New construction: No
- Year built: 2021
Details
- Builder name: Dan Ryan
Utilities & green energy
- Sewer: Public Sewer
- Water: City
Community & neighborhood
Community
- Community features: Clubhouse, Dog Park, Fitness Center, Picnic Area, Playground, Recreation Area, Sidewalks
Location
- Region: Fort Mill
- Subdivision: Masons Bend
HOA & financial
HOA
- Has HOA: Yes
- HOA fee: $210 monthly
- Association name: Masons Bend Property Owners
- Association phone: 877-672-2267
- Second association phone: 877-672-2267
Other
Other facts
- Listing terms: Cash,Conventional,FHA,VA Loan
- Road surface type: Concrete, Paved
Price history
| Date | Event | Price |
|---|---|---|
| 6/6/2025 | Sold | $499,000$205/sqft |
Source: | ||
| 4/16/2025 | Price change | $499,000-2%$205/sqft |
Source: | ||
| 4/15/2025 | Price change | $509,000-1.5%$209/sqft |
Source: | ||
| 4/10/2025 | Price change | $517,000-1.5%$213/sqft |
Source: | ||
| 4/5/2025 | Listed for sale | $525,000+0.8%$216/sqft |
Source: | ||
Public tax history
| Year | Property taxes | Tax assessment |
|---|---|---|
| 2025 | -- | $19,920 +20.8% |
| 2024 | $4,023 +2.3% | $16,491 |
| 2023 | $3,934 +24.8% | $16,491 +21.6% |
Find assessor info on the county website
Neighborhood: 29708
Nearby schools
GreatSchools rating
- 9/10Kings Town ElementaryGrades: PK-5Distance: 0.5 mi
- 6/10Banks Trail MiddleGrades: 6-8Distance: 3 mi
- 9/10Catawba Ridge High SchoolGrades: 9-12Distance: 3.7 mi
Schools provided by the listing agent
- Elementary: Kings Town
- Middle: Banks Trail
- High: Catawba Ridge
Source: Canopy MLS as distributed by MLS GRID. This data may not be complete. We recommend contacting the local school district to confirm school assignments for this home.
Get a cash offer in 3 minutes
Find out how much your home could sell for in as little as 3 minutes with a no-obligation cash offer.
Estimated market value
$501,200
Get a cash offer in 3 minutes
Find out how much your home could sell for in as little as 3 minutes with a no-obligation cash offer.
Estimated market value
$501,200


