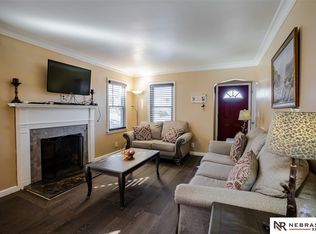Excellent Home With Lots Of Old World Charm. Crown Moulding, Wood Floors, Natural Wood Trim, Large Sized Rooms, Bright, Open And Airy. Stucco Exterior And Roof In Tip Top Shape.
This property is off market, which means it's not currently listed for sale or rent on Zillow. This may be different from what's available on other websites or public sources.

