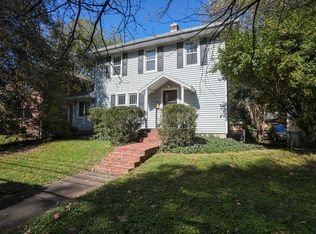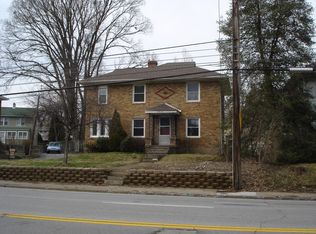Remarkable renovation in a desirable stretch of the ever-popular Lexington Road corridor! The architecturally astute buyer will appreciate the preservation of key details as this home was lovingly renewed with today's amenities in mind. If you've ever wanted a beautiful home with a large mudroom, a sun room, a gorgeous kitchen that opens to the dining room, a fireplace, 3 cozy bedrooms and 2 and 1/2 baths (one full bath for the MBR)--this home has it! You also will enjoy a basement with a (very useful) exterior entry, laundry room, finished bonus room and plenty of storage...AND a deck designed for fabulous, shaded gatherings. There is a lot to love at 3021 Lexington Road (including your proximity to Cherokee and Seneca Parks and St. Matthews and surrounding area social amenities AND the ease of access to expressways and downtown), and one showing is sure to convince you it should be yours!
This property is off market, which means it's not currently listed for sale or rent on Zillow. This may be different from what's available on other websites or public sources.


