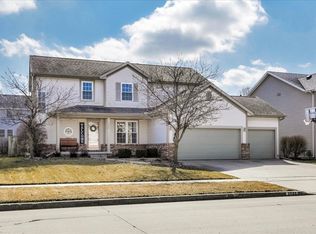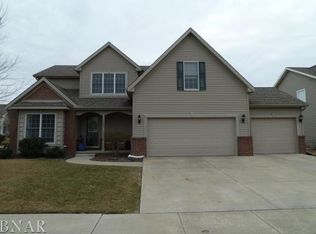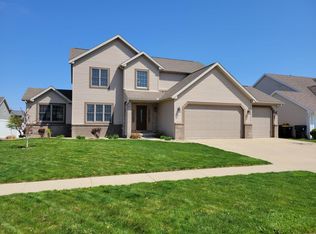Closed
$390,000
3021 Grey Hawk Dr, Normal, IL 61761
5beds
3,459sqft
Single Family Residence
Built in 2006
8,250 Square Feet Lot
$412,400 Zestimate®
$113/sqft
$3,301 Estimated rent
Home value
$412,400
$375,000 - $454,000
$3,301/mo
Zestimate® history
Loading...
Owner options
Explore your selling options
What's special
Fall in love with this 5 bedroom, 3 1/2 bath, with 3 car garage home in Eagles Landing! Main floor office with French doors, and nice size dining room for entertaining. Dual staircase and bullnosed corners and fresh paint! Newer appointed lighting in dining and kitchen! Main Floor Laundry with washer and dryer staying! Open family room and spacious kitchen with island. Sliding doors off kitchen walks out to a landscaped backyard featuring a pergola. New fence in 2022 and gates added in 2023. Upstairs with 4 bedrooms and the hall bath has double sinks! The primary suite has a coveted walk-in closet and superb space in bathroom. Enjoy finished basement with generous sized family room, 5th bedroom, full bath and bonus room. Garage door opener replaced, and garage insulated in 2022. Water Heater 2019. Sump Pump 2021. Showings begin Nov. 8th!
Zillow last checked: 8 hours ago
Listing updated: December 04, 2024 at 12:38am
Listing courtesy of:
Bev Virgil, GRI 309-261-4116,
Coldwell Banker Real Estate Group,
Tiffany Nord, GRI 309-261-0536,
Coldwell Banker Real Estate Group
Bought with:
Jared Litwiller
Freedom Realty - Morton
Source: MRED as distributed by MLS GRID,MLS#: 12197614
Facts & features
Interior
Bedrooms & bathrooms
- Bedrooms: 5
- Bathrooms: 4
- Full bathrooms: 3
- 1/2 bathrooms: 1
Primary bedroom
- Features: Flooring (Carpet), Bathroom (Full)
- Level: Second
- Area: 225 Square Feet
- Dimensions: 15X15
Bedroom 2
- Features: Flooring (Carpet)
- Level: Second
- Area: 110 Square Feet
- Dimensions: 10X11
Bedroom 3
- Features: Flooring (Carpet)
- Level: Second
- Area: 121 Square Feet
- Dimensions: 11X11
Bedroom 4
- Features: Flooring (Carpet)
- Level: Second
- Area: 121 Square Feet
- Dimensions: 11X11
Bedroom 5
- Features: Flooring (Carpet)
- Level: Basement
- Area: 135 Square Feet
- Dimensions: 9X15
Bonus room
- Level: Basement
- Area: 100 Square Feet
- Dimensions: 10X10
Dining room
- Features: Flooring (Carpet)
- Level: Main
- Area: 132 Square Feet
- Dimensions: 11X12
Family room
- Features: Flooring (Carpet)
- Level: Main
- Area: 272 Square Feet
- Dimensions: 16X17
Other
- Features: Flooring (Carpet)
- Level: Basement
- Area: 435 Square Feet
- Dimensions: 15X29
Kitchen
- Features: Kitchen (Eating Area-Table Space, Island), Flooring (Ceramic Tile)
- Level: Main
- Area: 276 Square Feet
- Dimensions: 12X23
Laundry
- Features: Flooring (Ceramic Tile)
- Level: Main
- Area: 60 Square Feet
- Dimensions: 6X10
Office
- Features: Flooring (Carpet)
- Level: Main
- Area: 144 Square Feet
- Dimensions: 12X12
Heating
- Forced Air
Cooling
- Central Air
Appliances
- Included: Range, Microwave, Dishwasher, Refrigerator, Washer, Dryer
- Laundry: Main Level, Gas Dryer Hookup, Electric Dryer Hookup
Features
- Windows: Window Treatments
- Basement: Finished,Full
- Number of fireplaces: 1
- Fireplace features: Family Room
Interior area
- Total structure area: 3,459
- Total interior livable area: 3,459 sqft
- Finished area below ground: 1,076
Property
Parking
- Total spaces: 3
- Parking features: On Site, Garage Owned, Attached, Garage
- Attached garage spaces: 3
Accessibility
- Accessibility features: No Disability Access
Features
- Stories: 2
- Patio & porch: Patio
Lot
- Size: 8,250 sqft
- Dimensions: 75 X 110
Details
- Additional structures: Pergola
- Parcel number: 1424252014
- Special conditions: None
Construction
Type & style
- Home type: SingleFamily
- Architectural style: Traditional
- Property subtype: Single Family Residence
Materials
- Vinyl Siding
Condition
- New construction: No
- Year built: 2006
Utilities & green energy
- Sewer: Septic-Mechanical, Public Sewer
- Water: Public
Community & neighborhood
Location
- Region: Normal
- Subdivision: Eagles Landing
Other
Other facts
- Listing terms: Cash
- Ownership: Fee Simple
Price history
| Date | Event | Price |
|---|---|---|
| 12/2/2024 | Sold | $390,000+5.4%$113/sqft |
Source: | ||
| 11/9/2024 | Pending sale | $370,000$107/sqft |
Source: | ||
| 11/9/2024 | Contingent | $370,000$107/sqft |
Source: | ||
| 11/7/2024 | Listed for sale | $370,000+52.3%$107/sqft |
Source: | ||
| 3/2/2018 | Sold | $243,000-1.2%$70/sqft |
Source: | ||
Public tax history
| Year | Property taxes | Tax assessment |
|---|---|---|
| 2023 | $8,271 +6.2% | $102,643 +10.7% |
| 2022 | $7,791 +4% | $92,730 +6% |
| 2021 | $7,494 | $87,490 +1% |
Find assessor info on the county website
Neighborhood: 61761
Nearby schools
GreatSchools rating
- 9/10Grove Elementary SchoolGrades: K-5Distance: 0.4 mi
- 5/10Chiddix Jr High SchoolGrades: 6-8Distance: 2.7 mi
- 8/10Normal Community High SchoolGrades: 9-12Distance: 1.1 mi
Schools provided by the listing agent
- Elementary: Grove Elementary
- Middle: Chiddix Jr High
- High: Normal Community High School
- District: 5
Source: MRED as distributed by MLS GRID. This data may not be complete. We recommend contacting the local school district to confirm school assignments for this home.

Get pre-qualified for a loan
At Zillow Home Loans, we can pre-qualify you in as little as 5 minutes with no impact to your credit score.An equal housing lender. NMLS #10287.


