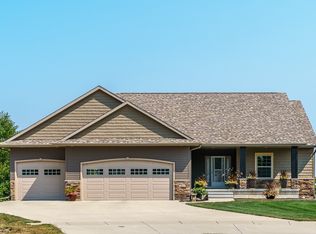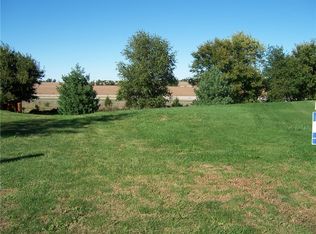Sold for $354,000 on 12/15/23
$354,000
3021 Falcon View Ct SW, Cedar Rapids, IA 52404
4beds
2,495sqft
Single Family Residence
Built in 2021
9,408.96 Square Feet Lot
$373,200 Zestimate®
$142/sqft
$2,753 Estimated rent
Home value
$373,200
$355,000 - $392,000
$2,753/mo
Zestimate® history
Loading...
Owner options
Explore your selling options
What's special
Take a look at this amazing ranch home built in 2021 and conveniently located on a cul-de-sac. The main living area offers an open floor plan, vaulted ceilings, LVT throughout, and large windows. This home has many beautiful upgrades, including tile floors in the bathroom and laundry area, tiled shower in the master bath, large bedroom closets, three panel craftsman doors, oversized white craftsman trim, white kitchen cabinets with granite countertops, soft closing drawers on all cabinets, and a poured patio in the back! The walkout basement was just finished in June 2023 by the original builder and offers a large family room, bedroom, full bath, and plenty of storage space. Sit outside and enjoy the views on your freshly stained deck overlooking a nice sized yard with a new 6-foot privacy fence. This is a must-see home and priced to sell! Don't miss out on this outstanding property, schedule a private showing today!
Zillow last checked: 8 hours ago
Listing updated: December 29, 2023 at 01:21pm
Listed by:
Brooke Heins 319-573-8413,
Keller Williams Midwest Partners
Bought with:
Nic Gulick
Keller Williams Legacy Group
Source: CRAAR, CDRMLS,MLS#: 2307217 Originating MLS: Cedar Rapids Area Association Of Realtors
Originating MLS: Cedar Rapids Area Association Of Realtors
Facts & features
Interior
Bedrooms & bathrooms
- Bedrooms: 4
- Bathrooms: 3
- Full bathrooms: 3
Other
- Level: First
Heating
- Forced Air, Gas
Cooling
- Central Air
Appliances
- Included: Dryer, Dishwasher, Disposal, Gas Water Heater, Microwave, Range, Refrigerator, Washer
- Laundry: Main Level
Features
- Eat-in Kitchen, Kitchen/Dining Combo, Bath in Primary Bedroom, Main Level Primary, Vaulted Ceiling(s)
- Basement: Full,Concrete,Walk-Out Access
Interior area
- Total interior livable area: 2,495 sqft
- Finished area above ground: 1,395
- Finished area below ground: 1,100
Property
Parking
- Total spaces: 2
- Parking features: Garage, Garage Door Opener
- Garage spaces: 2
Features
- Patio & porch: Deck, Patio
- Exterior features: Fence
Lot
- Size: 9,408 sqft
- Dimensions: 9427
- Features: Cul-De-Sac
Details
- Parcel number: 037+200310501900000
Construction
Type & style
- Home type: SingleFamily
- Architectural style: Ranch
- Property subtype: Single Family Residence
Materials
- Frame, Stone, Vinyl Siding
- Foundation: Poured
Condition
- New construction: No
- Year built: 2021
Details
- Builder name: Shea Custom Homes
Utilities & green energy
- Sewer: Public Sewer
- Water: Public
- Utilities for property: Cable Connected
Community & neighborhood
Location
- Region: Cedar Rapids
Other
Other facts
- Listing terms: Cash,Conventional,FHA,USDA Loan,VA Loan
- Road surface type: Paved
Price history
| Date | Event | Price |
|---|---|---|
| 12/15/2023 | Sold | $354,000-0.3%$142/sqft |
Source: | ||
| 11/10/2023 | Pending sale | $355,000$142/sqft |
Source: | ||
| 11/3/2023 | Listed for sale | $355,000+14.9%$142/sqft |
Source: | ||
| 11/30/2021 | Sold | $309,000$124/sqft |
Source: | ||
| 10/17/2021 | Pending sale | $309,000$124/sqft |
Source: | ||
Public tax history
| Year | Property taxes | Tax assessment |
|---|---|---|
| 2024 | $5,170 -9.5% | $353,100 +24.6% |
| 2023 | $5,710 +606.7% | $283,300 +6.3% |
| 2022 | $808 -4.5% | $266,600 +616.7% |
Find assessor info on the county website
Neighborhood: 52404
Nearby schools
GreatSchools rating
- 4/10Prairie CreekGrades: 5-6Distance: 5.7 mi
- 6/10Prairie PointGrades: 7-9Distance: 6.3 mi
- 2/10Prairie High SchoolGrades: 10-12Distance: 5.6 mi
Schools provided by the listing agent
- Elementary: College Comm
- Middle: College Comm
- High: College Comm
Source: CRAAR, CDRMLS. This data may not be complete. We recommend contacting the local school district to confirm school assignments for this home.

Get pre-qualified for a loan
At Zillow Home Loans, we can pre-qualify you in as little as 5 minutes with no impact to your credit score.An equal housing lender. NMLS #10287.
Sell for more on Zillow
Get a free Zillow Showcase℠ listing and you could sell for .
$373,200
2% more+ $7,464
With Zillow Showcase(estimated)
$380,664
