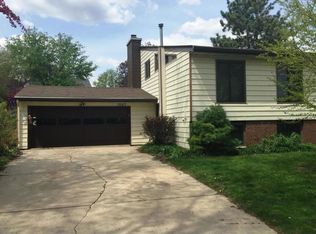Closed
$349,900
3021 Crescent Ln NW, Rochester, MN 55901
4beds
1,884sqft
Single Family Residence
Built in 1975
8,712 Square Feet Lot
$357,500 Zestimate®
$186/sqft
$2,146 Estimated rent
Home value
$357,500
$329,000 - $390,000
$2,146/mo
Zestimate® history
Loading...
Owner options
Explore your selling options
What's special
Incredible unique multi-level home! Stylish, modern decor, with beautiful updates and a gorgeous 'sun room' or sitting room for afternoon tea or your favorite libation to relax your day away. Versatile floor plan for home office, guest rooms, or simply enjoy this home to suit your imagination. Landscaped with 'resort like' features that makes your home your own private get-away! Inviting rooms and areas, including a warm family room with fireplace and easy access to the gorgeous deck area for outdoor delight and entertainment. This home is priced well below what would be expected in this neighborhood. A real treasure to behold!
Zillow last checked: 8 hours ago
Listing updated: August 07, 2025 at 08:01am
Listed by:
Thomas H Meilander 507-254-2259,
Edina Realty, Inc.,
Chris Drury 507-254-5744
Bought with:
Jillian Jenkins
BRIX Real Estate
Source: NorthstarMLS as distributed by MLS GRID,MLS#: 6728506
Facts & features
Interior
Bedrooms & bathrooms
- Bedrooms: 4
- Bathrooms: 2
- Full bathrooms: 1
- 3/4 bathrooms: 1
Bedroom 1
- Level: Upper
Bedroom 2
- Level: Upper
Bedroom 3
- Level: Upper
Bedroom 4
- Level: Lower
Bathroom
- Level: Main
Bathroom
- Level: Upper
Deck
- Level: Main
Family room
- Level: Main
Kitchen
- Level: Upper
Laundry
- Level: Basement
Living room
- Level: Main
Sun room
- Level: Main
Heating
- Baseboard
Cooling
- Ductless Mini-Split
Features
- Basement: Block
- Number of fireplaces: 1
Interior area
- Total structure area: 1,884
- Total interior livable area: 1,884 sqft
- Finished area above ground: 1,052
- Finished area below ground: 768
Property
Parking
- Total spaces: 2
- Parking features: Attached, Concrete
- Attached garage spaces: 2
Accessibility
- Accessibility features: None
Features
- Levels: Four or More Level Split
Lot
- Size: 8,712 sqft
- Dimensions: 70 x 121
Details
- Foundation area: 832
- Parcel number: 742241004834
- Zoning description: Residential-Single Family
Construction
Type & style
- Home type: SingleFamily
- Property subtype: Single Family Residence
Materials
- Brick/Stone, Fiber Board
Condition
- Age of Property: 50
- New construction: No
- Year built: 1975
Utilities & green energy
- Gas: Electric
- Sewer: City Sewer/Connected
- Water: City Water/Connected
Community & neighborhood
Location
- Region: Rochester
- Subdivision: Crescent Park 9th
HOA & financial
HOA
- Has HOA: No
Price history
| Date | Event | Price |
|---|---|---|
| 7/31/2025 | Sold | $349,900$186/sqft |
Source: | ||
| 6/24/2025 | Pending sale | $349,900$186/sqft |
Source: | ||
| 6/10/2025 | Price change | $349,900-2.8%$186/sqft |
Source: | ||
| 5/31/2025 | Listed for sale | $359,900$191/sqft |
Source: | ||
Public tax history
| Year | Property taxes | Tax assessment |
|---|---|---|
| 2025 | $3,314 +14% | $256,600 +10.3% |
| 2024 | $2,906 | $232,700 +1.8% |
| 2023 | -- | $228,600 +2.9% |
Find assessor info on the county website
Neighborhood: John Adams
Nearby schools
GreatSchools rating
- 3/10Elton Hills Elementary SchoolGrades: PK-5Distance: 0.4 mi
- 5/10John Adams Middle SchoolGrades: 6-8Distance: 0.2 mi
- 5/10John Marshall Senior High SchoolGrades: 8-12Distance: 1.5 mi
Schools provided by the listing agent
- Elementary: Robert Gage
- Middle: John Adams
- High: John Marshall
Source: NorthstarMLS as distributed by MLS GRID. This data may not be complete. We recommend contacting the local school district to confirm school assignments for this home.
Get a cash offer in 3 minutes
Find out how much your home could sell for in as little as 3 minutes with a no-obligation cash offer.
Estimated market value$357,500
Get a cash offer in 3 minutes
Find out how much your home could sell for in as little as 3 minutes with a no-obligation cash offer.
Estimated market value
$357,500
