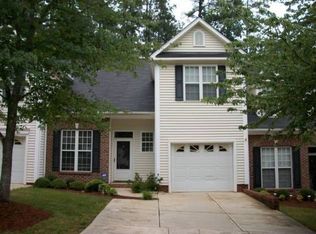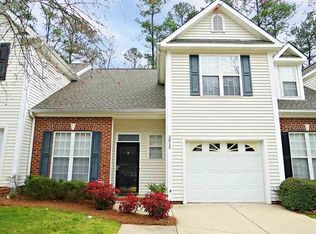Sold for $405,000
$405,000
3021 Coxindale Dr, Raleigh, NC 27615
3beds
1,951sqft
Townhouse, Residential
Built in 1998
1,742.4 Square Feet Lot
$-- Zestimate®
$208/sqft
$2,218 Estimated rent
Home value
Not available
Estimated sales range
Not available
$2,218/mo
Zestimate® history
Loading...
Owner options
Explore your selling options
What's special
Delightful townhouse which backs up to Durant Nature Park. Gorgeous hardwood flooring graces the first level and upstairs loft. The living room with vaulted ceiling has a cozy fireplace. and is open to the dining area. The kitchen is appointed with tile floor, granite counters, SS appliances and passthrough window to the dining room. Desirable first floor primary suite has views of the park and spacious bath with double bowl vanity and walk in shower. Upstairs you will find a loft area for use as an office or reading room. Two additional bedrooms and walk in attic also on the 2nd floor. Enjoy relaxing on the patio with views of the park. One car garage. Close to shopping, restaurants and ease of access to highways. You will love this well maintained home.
Zillow last checked: 8 hours ago
Listing updated: October 28, 2025 at 12:51am
Listed by:
Mitchell Wolborsky 919-270-1049,
Allen Tate/Raleigh-Falls Neuse
Bought with:
Jennifer Decourcy, 207151
Choice Residential Real Estate
Source: Doorify MLS,MLS#: 10081379
Facts & features
Interior
Bedrooms & bathrooms
- Bedrooms: 3
- Bathrooms: 3
- Full bathrooms: 2
- 1/2 bathrooms: 1
Heating
- Forced Air, Natural Gas
Cooling
- Central Air
Appliances
- Included: Dishwasher, Disposal, Dryer, Electric Range, Gas Water Heater, Microwave, Plumbed For Ice Maker, Refrigerator, Self Cleaning Oven, Stainless Steel Appliance(s), Washer
- Laundry: Main Level
Features
- Bathtub/Shower Combination, Entrance Foyer, Granite Counters, Living/Dining Room Combination, Master Downstairs, Shower Only, Vaulted Ceiling(s), Walk-In Closet(s)
- Flooring: Carpet, Hardwood, Tile
- Number of fireplaces: 1
- Fireplace features: Gas Log, Living Room
- Common walls with other units/homes: 2+ Common Walls
Interior area
- Total structure area: 1,951
- Total interior livable area: 1,951 sqft
- Finished area above ground: 1,951
- Finished area below ground: 0
Property
Parking
- Total spaces: 1
- Parking features: Attached, Driveway, Garage
- Attached garage spaces: 1
Features
- Levels: Two
- Stories: 2
- Patio & porch: Patio
- Exterior features: Rain Gutters
- Has view: Yes
Lot
- Size: 1,742 sqft
- Dimensions: 30 x 58 x 30 x 58
- Features: Landscaped
Details
- Parcel number: 1727098563
- Zoning: R-10
- Special conditions: Standard
Construction
Type & style
- Home type: Townhouse
- Architectural style: Transitional
- Property subtype: Townhouse, Residential
- Attached to another structure: Yes
Materials
- Brick Veneer, Vinyl Siding
- Foundation: Slab
- Roof: Shingle
Condition
- New construction: No
- Year built: 1998
Utilities & green energy
- Sewer: Public Sewer
- Water: Public
- Utilities for property: Cable Available, Electricity Connected, Natural Gas Connected, Sewer Connected, Water Connected, Underground Utilities
Community & neighborhood
Location
- Region: Raleigh
- Subdivision: Wills Grove at Alyson Pond
HOA & financial
HOA
- Has HOA: Yes
- HOA fee: $150 monthly
- Amenities included: Maintenance Grounds, Management
- Services included: Maintenance Grounds, Pest Control
Other
Other facts
- Road surface type: Paved
Price history
| Date | Event | Price |
|---|---|---|
| 5/1/2025 | Sold | $405,000-1.2%$208/sqft |
Source: | ||
| 3/16/2025 | Pending sale | $409,900$210/sqft |
Source: | ||
| 3/11/2025 | Listed for sale | $409,900+125.2%$210/sqft |
Source: | ||
| 4/24/2009 | Sold | $182,000-4.2%$93/sqft |
Source: Public Record Report a problem | ||
| 12/11/2008 | Listed for sale | $189,900-3.2%$97/sqft |
Source: Listhub #1637314 Report a problem | ||
Public tax history
| Year | Property taxes | Tax assessment |
|---|---|---|
| 2025 | $3,305 +0.4% | $391,971 +4.1% |
| 2024 | $3,291 +18.3% | $376,622 +48.7% |
| 2023 | $2,781 +7.6% | $253,325 |
Find assessor info on the county website
Neighborhood: North Raleigh
Nearby schools
GreatSchools rating
- 6/10Durant Road ElementaryGrades: PK-5Distance: 0.9 mi
- 5/10Durant Road MiddleGrades: 6-8Distance: 0.8 mi
- 6/10Millbrook HighGrades: 9-12Distance: 1.9 mi
Schools provided by the listing agent
- Elementary: Wake - Durant Road
- Middle: Wake - Durant
- High: Wake - Millbrook
Source: Doorify MLS. This data may not be complete. We recommend contacting the local school district to confirm school assignments for this home.
Get pre-qualified for a loan
At Zillow Home Loans, we can pre-qualify you in as little as 5 minutes with no impact to your credit score.An equal housing lender. NMLS #10287.

