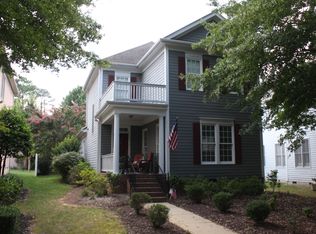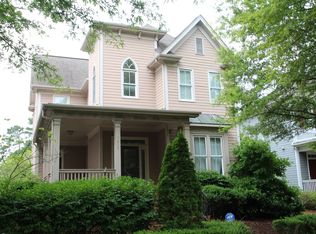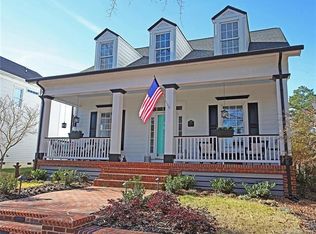Closed
$655,000
3021 Colonel Springs Way, Fort Mill, SC 29708
3beds
2,287sqft
Single Family Residence
Built in 1999
0.18 Acres Lot
$658,900 Zestimate®
$286/sqft
$2,793 Estimated rent
Home value
$658,900
$619,000 - $698,000
$2,793/mo
Zestimate® history
Loading...
Owner options
Explore your selling options
What's special
Welcome to your new home in the coveted Baxter Village! This beautiful house features newly refinished hardwood floors on the main floor, new carpet, new fans, new stainless appliances in the kitchen, & new paint throughout. On the main floor, you'll find an office/study, dining room, bright white kitchen open to the family room & breakfast area. Walk out the back doors and enjoy your screened porch, deck, and large, flat back yard that backs to trees. The primary bedroom w/en-suite bathroom & huge walk-in closet is upstairs, along with 2 addl' bedrooms and a full bathroom. This home is perfectly located on a corner lot that's a short walk to the Community Center, pool, and a couple of playgrounds, & is zoned for award-winning Fort Mill schools. Enjoy 2 community pools, several playgrounds, tennis courts, walking trails, and all that Baxter Village has to offer w/easy access to I-77!
Zillow last checked: 8 hours ago
Listing updated: January 03, 2025 at 02:25pm
Listing Provided by:
Kristi Whitaker kristiwhitaker.realestate@gmail.com,
EXP Realty LLC Rock Hill,
Keith Sandman,
EXP Realty LLC Rock Hill
Bought with:
Dana Burleson
Savvy + Co Real Estate
Source: Canopy MLS as distributed by MLS GRID,MLS#: 4199352
Facts & features
Interior
Bedrooms & bathrooms
- Bedrooms: 3
- Bathrooms: 3
- Full bathrooms: 2
- 1/2 bathrooms: 1
Primary bedroom
- Level: Upper
Bedroom s
- Level: Upper
Bedroom s
- Level: Upper
Bathroom half
- Level: Main
Bathroom full
- Level: Upper
Bathroom full
- Level: Upper
Dining room
- Level: Main
Kitchen
- Level: Main
Laundry
- Level: Main
Office
- Level: Main
Heating
- Central
Cooling
- Central Air
Appliances
- Included: Dishwasher, Disposal, Dryer, Gas Range, Microwave, Plumbed For Ice Maker, Refrigerator with Ice Maker, Washer
- Laundry: Laundry Closet, Main Level
Features
- Flooring: Carpet, Tile, Wood
- Has basement: No
- Fireplace features: Family Room, Gas
Interior area
- Total structure area: 2,287
- Total interior livable area: 2,287 sqft
- Finished area above ground: 2,287
- Finished area below ground: 0
Property
Parking
- Total spaces: 2
- Parking features: Driveway, Detached Garage, On Street, Garage on Main Level
- Garage spaces: 2
- Has uncovered spaces: Yes
Features
- Levels: Two
- Stories: 2
- Patio & porch: Deck, Front Porch, Rear Porch, Screened
Lot
- Size: 0.18 Acres
- Features: Corner Lot, Level
Details
- Parcel number: 6550701031
- Zoning: TND
- Special conditions: Estate
Construction
Type & style
- Home type: SingleFamily
- Property subtype: Single Family Residence
Materials
- Hardboard Siding
- Foundation: Crawl Space
Condition
- New construction: No
- Year built: 1999
Utilities & green energy
- Sewer: County Sewer
- Water: County Water
Community & neighborhood
Community
- Community features: Clubhouse, Picnic Area, Playground, Pond, Recreation Area, Sidewalks, Street Lights, Tennis Court(s), Walking Trails
Location
- Region: Fort Mill
- Subdivision: Baxter Village
HOA & financial
HOA
- Has HOA: Yes
- HOA fee: $1,100 annually
- Association name: Keuster Management
- Association phone: 704-973-9019
Other
Other facts
- Listing terms: Cash,Conventional,FHA,USDA Loan,VA Loan
- Road surface type: Concrete, Paved
Price history
| Date | Event | Price |
|---|---|---|
| 1/3/2025 | Sold | $655,000-3%$286/sqft |
Source: | ||
| 11/14/2024 | Listed for sale | $675,000+189.1%$295/sqft |
Source: | ||
| 2/3/2000 | Sold | $233,504$102/sqft |
Source: Public Record Report a problem | ||
Public tax history
| Year | Property taxes | Tax assessment |
|---|---|---|
| 2025 | -- | $37,164 +182% |
| 2024 | $2,320 +3.8% | $13,179 |
| 2023 | $2,235 +0.9% | $13,179 |
Find assessor info on the county website
Neighborhood: Baxter Village
Nearby schools
GreatSchools rating
- 6/10Orchard Park Elementary SchoolGrades: K-5Distance: 0.3 mi
- 8/10Pleasant Knoll MiddleGrades: 6-8Distance: 1.9 mi
- 10/10Fort Mill High SchoolGrades: 9-12Distance: 1 mi
Schools provided by the listing agent
- Elementary: Orchard Park
- Middle: Pleasant Knoll
- High: Fort Mill
Source: Canopy MLS as distributed by MLS GRID. This data may not be complete. We recommend contacting the local school district to confirm school assignments for this home.
Get a cash offer in 3 minutes
Find out how much your home could sell for in as little as 3 minutes with a no-obligation cash offer.
Estimated market value
$658,900
Get a cash offer in 3 minutes
Find out how much your home could sell for in as little as 3 minutes with a no-obligation cash offer.
Estimated market value
$658,900


