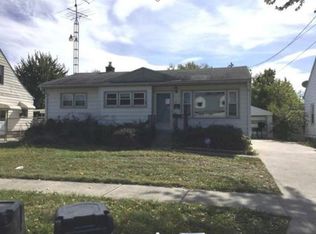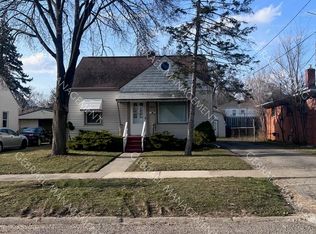Sold for $106,000 on 05/23/25
$106,000
3021 Brandon St, Flint, MI 48503
3beds
1,045sqft
Single Family Residence
Built in 1957
5,227.2 Square Feet Lot
$108,500 Zestimate®
$101/sqft
$1,247 Estimated rent
Home value
$108,500
$99,000 - $119,000
$1,247/mo
Zestimate® history
Loading...
Owner options
Explore your selling options
What's special
Gorgeous, 3 bedroom cape cod style home just waiting for you to move right in! Recently fully renovated, everything comes brand new! Walk in to the spacious living room with large front window that gives lots of natural light. Nice, eat-in kitchen, 2 bedrooms and a full bathroom round out the main level of the house. Upstairs you will find the large, 3rd bedroom with tons of built ins and storage with it's own bathroom. Partially finished basement as an added bonus. Easy access to shopping, expressways, parks, schools, library, downtown and more don't let this gem pass you by! Schedule your showing today!!!
Zillow last checked: 8 hours ago
Listing updated: August 06, 2025 at 09:15pm
Listed by:
Michael Quinn 810-252-6749,
The Sedlarik Group Realty LLC,
John T Sedlarik 810-252-6749,
The Sedlarik Group Realty LLC
Bought with:
Candace Smith, 6501450963
The Brokerage Real Estate Enthusiasts
Source: Realcomp II,MLS#: 20250020682
Facts & features
Interior
Bedrooms & bathrooms
- Bedrooms: 3
- Bathrooms: 2
- Full bathrooms: 1
- 1/2 bathrooms: 1
Heating
- Forced Air, Natural Gas
Cooling
- Central Air
Features
- Basement: Unfinished
- Has fireplace: No
Interior area
- Total interior livable area: 1,045 sqft
- Finished area above ground: 1,045
Property
Parking
- Total spaces: 1
- Parking features: One Car Garage, Detached
- Garage spaces: 1
Features
- Levels: One and One Half
- Stories: 1
- Entry location: GroundLevel
- Pool features: None
Lot
- Size: 5,227 sqft
- Dimensions: 50.00 x 100.00
Details
- Parcel number: 4023181001
- Special conditions: Short Sale No,Standard
Construction
Type & style
- Home type: SingleFamily
- Architectural style: Cape Cod
- Property subtype: Single Family Residence
Materials
- Vinyl Siding
- Foundation: Basement, Poured
Condition
- New construction: No
- Year built: 1957
- Major remodel year: 2025
Utilities & green energy
- Sewer: Public Sewer, Sewer At Street
- Water: Public
Community & neighborhood
Location
- Region: Flint
- Subdivision: CHEVROLET SUB
Other
Other facts
- Listing agreement: Exclusive Right To Sell
- Listing terms: Cash,Conventional,FHA,Va Loan
Price history
| Date | Event | Price |
|---|---|---|
| 5/23/2025 | Sold | $106,000+7.2%$101/sqft |
Source: | ||
| 5/20/2025 | Pending sale | $98,900$95/sqft |
Source: | ||
| 4/25/2025 | Listed for sale | $98,900$95/sqft |
Source: | ||
| 4/12/2025 | Pending sale | $98,900$95/sqft |
Source: | ||
| 3/27/2025 | Listed for sale | $98,900+10%$95/sqft |
Source: | ||
Public tax history
| Year | Property taxes | Tax assessment |
|---|---|---|
| 2024 | $1,514 | $26,500 +23.8% |
| 2023 | -- | $21,400 +16.3% |
| 2022 | -- | $18,400 +8.9% |
Find assessor info on the county website
Neighborhood: 48503
Nearby schools
GreatSchools rating
- 5/10Eisenhower SchoolGrades: PK-6Distance: 1.1 mi
- 2/10Holmes STEM Middle School AcademyGrades: PK,6-8Distance: 5.1 mi
- 3/10Southwestern AcademyGrades: 9-12Distance: 1.4 mi

Get pre-qualified for a loan
At Zillow Home Loans, we can pre-qualify you in as little as 5 minutes with no impact to your credit score.An equal housing lender. NMLS #10287.

