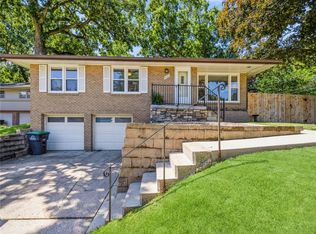Sold for $260,000
$260,000
3021 36th St, Des Moines, IA 50310
3beds
992sqft
Single Family Residence
Built in 1955
7,143.84 Square Feet Lot
$262,300 Zestimate®
$262/sqft
$1,505 Estimated rent
Home value
$262,300
$249,000 - $275,000
$1,505/mo
Zestimate® history
Loading...
Owner options
Explore your selling options
What's special
Move right in to this charming 3 bedroom mid-century modern home in the heart of Beaverdale. Gorgeous hardwood floors and well cared for woodwork along with unique and rich paneling in the 2nd bedroom bring all the features you'd expect in this coveted area of Des Moines. Nestled on a quiet street but close to all the conveniences make it a perfect place to enjoy life. Plenty of space in the fenced in backyard to entertain or escape from it all. Recent updates to sewer line and yard grading, basement remodel, waterproofing and sump system thru NFC can make you feel confident in use for years to come. New roof in 2021. Don't forget the useful finished space in basement for extra living area, work out room, art space, extra office and beyond. (Finished basement area in home not on assessor site.)
Zillow last checked: 8 hours ago
Listing updated: July 10, 2023 at 12:51pm
Listed by:
Tammy Sparks (515)446-7524,
Realty ONE Group Impact
Bought with:
Sara Heeley
RE/MAX Precision
Source: DMMLS,MLS#: 674595 Originating MLS: Des Moines Area Association of REALTORS
Originating MLS: Des Moines Area Association of REALTORS
Facts & features
Interior
Bedrooms & bathrooms
- Bedrooms: 3
- Bathrooms: 1
- Full bathrooms: 1
- Main level bedrooms: 3
Heating
- Forced Air, Gas, Natural Gas
Cooling
- Central Air
Appliances
- Included: Dryer, Dishwasher, Microwave, Refrigerator, Stove, Washer
Features
- Dining Area, Window Treatments
- Flooring: Hardwood, Tile
- Basement: Partially Finished
Interior area
- Total structure area: 992
- Total interior livable area: 992 sqft
- Finished area below ground: 0
Property
Parking
- Total spaces: 1
- Parking features: Detached, Garage, One Car Garage
- Garage spaces: 1
Features
- Exterior features: Fully Fenced, Storage
- Fencing: Chain Link,Full
Lot
- Size: 7,143 sqft
- Dimensions: 49 x 145
Details
- Additional structures: Storage
- Parcel number: 10002010000000
- Zoning: N3A
Construction
Type & style
- Home type: SingleFamily
- Architectural style: Ranch
- Property subtype: Single Family Residence
Materials
- Brick, Metal Siding
- Foundation: Block
- Roof: Asphalt,Shingle
Condition
- Year built: 1955
Utilities & green energy
- Sewer: Public Sewer
- Water: Public
Community & neighborhood
Location
- Region: Des Moines
Other
Other facts
- Listing terms: Cash,Conventional,FHA,VA Loan
- Road surface type: Asphalt
Price history
| Date | Event | Price |
|---|---|---|
| 7/6/2023 | Sold | $260,000+4.4%$262/sqft |
Source: | ||
| 6/5/2023 | Pending sale | $249,000$251/sqft |
Source: | ||
| 6/2/2023 | Listed for sale | $249,000+42.3%$251/sqft |
Source: | ||
| 3/24/2021 | Listing removed | -- |
Source: Owner Report a problem | ||
| 10/10/2017 | Sold | $175,000-2.8%$176/sqft |
Source: Public Record Report a problem | ||
Public tax history
| Year | Property taxes | Tax assessment |
|---|---|---|
| 2024 | $3,692 -2.8% | $224,900 +13.5% |
| 2023 | $3,798 +0.8% | $198,100 +16.5% |
| 2022 | $3,766 +0.1% | $170,000 |
Find assessor info on the county website
Neighborhood: Beaverdale
Nearby schools
GreatSchools rating
- 4/10Moore Elementary SchoolGrades: K-5Distance: 1.3 mi
- 3/10Meredith Middle SchoolGrades: 6-8Distance: 1.3 mi
- 2/10Hoover High SchoolGrades: 9-12Distance: 1.3 mi
Schools provided by the listing agent
- District: Des Moines Independent
Source: DMMLS. This data may not be complete. We recommend contacting the local school district to confirm school assignments for this home.

Get pre-qualified for a loan
At Zillow Home Loans, we can pre-qualify you in as little as 5 minutes with no impact to your credit score.An equal housing lender. NMLS #10287.
