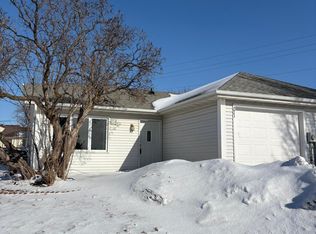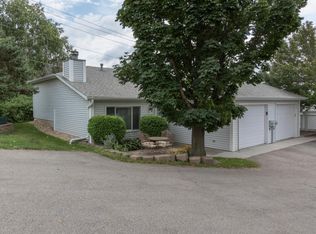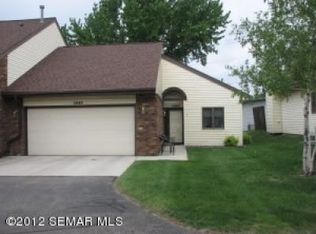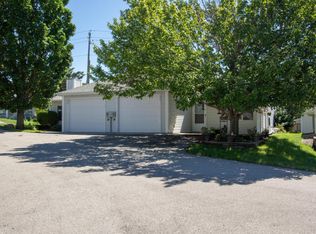Offer has been accepted. Rarely found 3 bedroom 2 bath townhome for only 160K! Located at the end of a cul-de-sac with an attached 1 car garage, the location is ideal for those looking for green space and convenience. Previous owner had permission to put a storage shed in yard. A nice combination of real hardwood floors and laminate flooring. Pet/Rentals are allowed. This unit has a brand new roof and has been freshly painted throughout. Fenced patio area was perfect for pets. Ready for immediate occupancy!
This property is off market, which means it's not currently listed for sale or rent on Zillow. This may be different from what's available on other websites or public sources.



