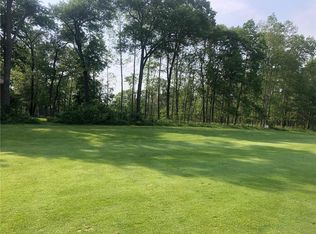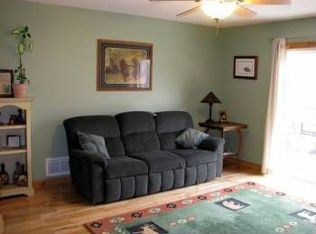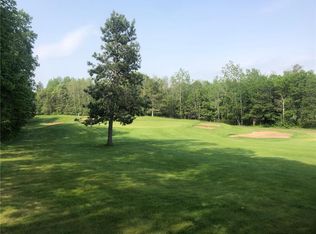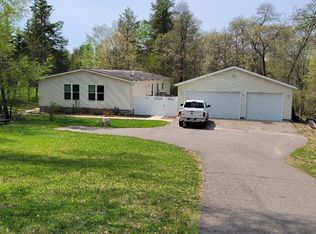Closed
$500,000
30206 Ranchette Dr, Breezy Pt, MN 56472
4beds
3,340sqft
Single Family Residence
Built in 2004
1 Acres Lot
$549,000 Zestimate®
$150/sqft
$4,296 Estimated rent
Home value
$549,000
$522,000 - $576,000
$4,296/mo
Zestimate® history
Loading...
Owner options
Explore your selling options
What's special
Welcome to your retreat in Breezy Point, nestled by the Whitebirch Golf Course. This custom-built home is a masterpiece of fine living, featuring tiled floors, hardwood accents, and a chef's dream kitchen with hickory cabinets.
Enjoy two cozy stone fireplaces, a versatile four-season porch, a welcoming covered front porch, an expansive deck, a peaceful patio, and a brick firepit for outdoor gatherings. The family room downstairs even has a second kitchen.
Discover fine dining nearby, golf at your doorstep, and year-round entertainment in Breezy Point. Plus, the renowned Pelican Lake is just moments away, offering a world of water-based activities and lakeside beauty. With a blacktop driveway and a stamped concrete entry, this property seamlessly combines luxury and recreation for your perfect lifestyle. Set up a private showing today!
Zillow last checked: 8 hours ago
Listing updated: May 06, 2025 at 10:02am
Listed by:
Christopher Cullen 218-838-8218,
Coldwell Banker Realty
Bought with:
Kody Ruedisili
eXp Realty
Source: NorthstarMLS as distributed by MLS GRID,MLS#: 6433026
Facts & features
Interior
Bedrooms & bathrooms
- Bedrooms: 4
- Bathrooms: 3
- Full bathrooms: 2
- 3/4 bathrooms: 1
Bedroom 1
- Level: Main
- Area: 204 Square Feet
- Dimensions: 12x17
Bedroom 2
- Level: Main
- Area: 132 Square Feet
- Dimensions: 11x12
Bedroom 3
- Level: Lower
- Area: 169 Square Feet
- Dimensions: 13x13
Bedroom 4
- Level: Lower
- Area: 168 Square Feet
- Dimensions: 12x14
Dining room
- Level: Main
- Area: 121 Square Feet
- Dimensions: 11x11
Family room
- Level: Lower
- Area: 256 Square Feet
- Dimensions: 16x16
Other
- Level: Main
- Area: 143 Square Feet
- Dimensions: 11x13
Foyer
- Level: Main
- Area: 108 Square Feet
- Dimensions: 9x12
Kitchen
- Level: Main
- Area: 143 Square Feet
- Dimensions: 11x13
Kitchen 2nd
- Level: Lower
- Area: 120 Square Feet
- Dimensions: 10x12
Laundry
- Level: Main
- Area: 42 Square Feet
- Dimensions: 6x7
Living room
- Level: Main
- Area: 306 Square Feet
- Dimensions: 17x18
Storage
- Level: Lower
- Area: 96 Square Feet
- Dimensions: 8x12
Utility room
- Level: Lower
- Area: 120 Square Feet
- Dimensions: 10x12
Heating
- Forced Air, Fireplace(s)
Cooling
- Central Air
Appliances
- Included: Air-To-Air Exchanger, Cooktop, Dishwasher, Dryer, Microwave, Range, Refrigerator, Washer, Water Softener Owned
Features
- Basement: Block,Egress Window(s),Finished,Full,Walk-Out Access
- Number of fireplaces: 2
- Fireplace features: Family Room, Gas, Living Room, Stone
Interior area
- Total structure area: 3,340
- Total interior livable area: 3,340 sqft
- Finished area above ground: 1,754
- Finished area below ground: 1,358
Property
Parking
- Total spaces: 3
- Parking features: Attached, Asphalt, Garage Door Opener, Heated Garage, Insulated Garage
- Attached garage spaces: 3
- Has uncovered spaces: Yes
- Details: Garage Dimensions (34x28)
Accessibility
- Accessibility features: None
Features
- Levels: Multi/Split
Lot
- Size: 1 Acres
- Dimensions: 175 x 250 x 175 x 250
- Features: On Golf Course, Many Trees
Details
- Foundation area: 1586
- Parcel number: 101630010040009
- Zoning description: Residential-Single Family
Construction
Type & style
- Home type: SingleFamily
- Property subtype: Single Family Residence
Materials
- Fiber Board
- Roof: Asphalt
Condition
- Age of Property: 21
- New construction: No
- Year built: 2004
Utilities & green energy
- Gas: Natural Gas
- Sewer: Private Sewer, Tank with Drainage Field
- Water: Submersible - 4 Inch, Drilled, Private, Well
Community & neighborhood
Location
- Region: Breezy Pt
- Subdivision: Whitebirch Seven
HOA & financial
HOA
- Has HOA: No
Price history
| Date | Event | Price |
|---|---|---|
| 11/15/2023 | Sold | $500,000+0%$150/sqft |
Source: | ||
| 10/31/2023 | Pending sale | $499,900$150/sqft |
Source: | ||
| 10/3/2023 | Price change | $499,900-5.7%$150/sqft |
Source: | ||
| 9/14/2023 | Listed for sale | $529,900+38.5%$159/sqft |
Source: | ||
| 12/11/2020 | Sold | $382,500-3.2%$115/sqft |
Source: | ||
Public tax history
| Year | Property taxes | Tax assessment |
|---|---|---|
| 2025 | $4,201 +20.9% | $569,600 -0.2% |
| 2024 | $3,475 -4.6% | $570,600 +17.8% |
| 2023 | $3,643 +2.4% | $484,300 +1.9% |
Find assessor info on the county website
Neighborhood: 56472
Nearby schools
GreatSchools rating
- 8/10Eagle View Elementary SchoolGrades: PK-4Distance: 1.2 mi
- 6/10Pequot Lakes Middle SchoolGrades: 5-8Distance: 3.5 mi
- 8/10Pequot Lakes Senior High SchoolGrades: 9-12Distance: 3.5 mi
Get pre-qualified for a loan
At Zillow Home Loans, we can pre-qualify you in as little as 5 minutes with no impact to your credit score.An equal housing lender. NMLS #10287.



