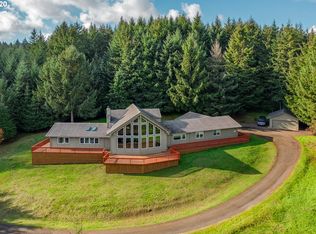26 acres of private forest! 4100 ft, 4 bed, 3.5 baths. New carpet/wood floors on main level. Master on main with completely remodeled gorgeous bath! Guest bath new too. Tranquil backyard with huge deck and dyed concrete patio. Massive basement with great room and mother in law/2nd master suite with exterior entrance. 9 foot ceilings throughout. Home has generator hardwired to breaker in case of power outage. Barn for tractor/toys too.
This property is off market, which means it's not currently listed for sale or rent on Zillow. This may be different from what's available on other websites or public sources.

