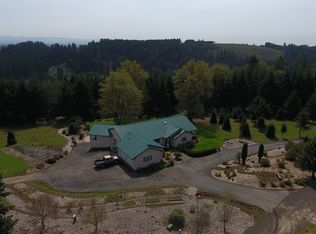Gorgeous Ladd Hill Estate in Sherwood offers great seclusion with easy commute to I-5, Newberg & Wilsonville. Entertainer's delight with spacious kitchen, great room & open floor plan. Excellent main level living with getaway loft. Master and additional bedrooms are privately located opposite sides of great room. Pride of Ownership shows in this well cared for home! Features include 2 HVAC's, 2 water heaters, interior sprinkler system & back-up generator. Detached garage/Ag bldg for storage.
This property is off market, which means it's not currently listed for sale or rent on Zillow. This may be different from what's available on other websites or public sources.
