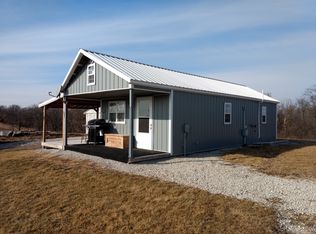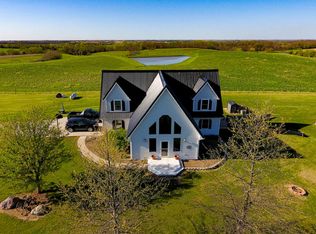Sold
Price Unknown
30203 E 310th Ave, Ridgeway, MO 64481
6beds
3,300sqft
Single Family Residence
Built in 2003
30.5 Acres Lot
$580,500 Zestimate®
$--/sqft
$2,816 Estimated rent
Home value
$580,500
$534,000 - $627,000
$2,816/mo
Zestimate® history
Loading...
Owner options
Explore your selling options
What's special
Welcome to your spacious Ridgeway Home just 1.5 miles from Wayne Helton Conservation! This 6 bed, 3 bath home boasts many features that are highlighted in a 30.5 acre setting. Relax in your spacious open concept living room with wood burning fireplace, large kitchen with Amish-made Knotty Pine cabinets plus a large pantry. Enjoy your main level primary suite with private balcony and primary bath with an amazing, jetted tub. Find more features in your well-lit walkout basement. Ample entertainment space, 3 bedrooms, a second laundry hookup, full bath and storage galore. Outside is your oasis of serenity. Enjoy your beautiful above ground pool, with a beautiful deck and slide. Your deck and covered patio offer space for those entertaining nights, relaxing mornings enjoying a cup of coffee and weekend warrior BBQs. Your Oversized garage with loft is designed for your lifestyle. Have more to store? Enjoy a second garage for all your toys or machinery. Your animals are thought of with multiple outbuildings for their use. 2 RV hookups and a 50 AMP Generator hookup ready for your needs. Finish with over 28 acres ready for you to farm, enjoy, build or any combination of desires. This home has so many features, we created a call-out list your agent will share with you to only make you ready to move in today! Make sure you check out the drone video
Zillow last checked: 8 hours ago
Listing updated: August 24, 2023 at 03:58pm
Listing Provided by:
Scott Eckhoff 303-250-2122,
Rival Real Estate
Bought with:
Scott Eckhoff, 2021043055
Rival Real Estate
Source: Heartland MLS as distributed by MLS GRID,MLS#: 2444226
Facts & features
Interior
Bedrooms & bathrooms
- Bedrooms: 6
- Bathrooms: 3
- Full bathrooms: 3
Primary bedroom
- Features: Carpet
- Level: Main
Bedroom 1
- Features: Carpet
- Level: Main
Bedroom 2
- Features: Carpet
- Level: Main
Bedroom 3
- Features: Carpet
- Level: Basement
Bedroom 4
- Features: Carpet
- Level: Basement
Bedroom 5
- Features: Carpet
- Level: Basement
Primary bathroom
- Features: Separate Shower And Tub
- Level: Main
Bathroom 2
- Level: Main
Bathroom 3
- Level: Basement
Great room
- Level: Basement
Kitchen
- Features: Kitchen Island, Pantry
- Level: Main
Living room
- Features: Fireplace
- Level: Main
Heating
- Forced Air, Wood Burn Aux
Cooling
- Electric
Appliances
- Included: Dishwasher, Disposal, Humidifier, Microwave, Built-In Electric Oven
- Laundry: In Basement, In Bathroom
Features
- Kitchen Island, Pantry
- Flooring: Carpet, Tile, Wood
- Windows: Skylight(s), Storm Window(s)
- Basement: Finished,Walk-Out Access
- Number of fireplaces: 1
- Fireplace features: Living Room
Interior area
- Total structure area: 3,300
- Total interior livable area: 3,300 sqft
- Finished area above ground: 1,800
- Finished area below ground: 1,500
Property
Parking
- Total spaces: 6
- Parking features: Detached, Off Street
- Garage spaces: 6
Features
- Patio & porch: Deck, Covered
- Has private pool: Yes
- Pool features: Above Ground
Lot
- Size: 30.50 Acres
- Features: Acreage
Details
- Additional structures: Garage(s), Other, Outbuilding
- Parcel number: 173.0082.01
Construction
Type & style
- Home type: SingleFamily
- Property subtype: Single Family Residence
Materials
- Frame
- Roof: Composition
Condition
- Year built: 2003
Utilities & green energy
- Sewer: Lagoon
- Water: Public
Community & neighborhood
Location
- Region: Ridgeway
- Subdivision: None
Other
Other facts
- Listing terms: Cash,Conventional,FHA,USDA Loan,VA Loan
- Ownership: Private
- Road surface type: Gravel
Price history
| Date | Event | Price |
|---|---|---|
| 8/24/2023 | Sold | -- |
Source: | ||
| 7/26/2023 | Pending sale | $575,000$174/sqft |
Source: | ||
| 7/13/2023 | Listed for sale | $575,000$174/sqft |
Source: | ||
Public tax history
| Year | Property taxes | Tax assessment |
|---|---|---|
| 2024 | $1,602 +0.1% | $23,510 |
| 2023 | $1,600 +0.4% | $23,510 |
| 2022 | $1,594 +2.7% | $23,510 |
Find assessor info on the county website
Neighborhood: 64481
Nearby schools
GreatSchools rating
- 6/10South Harrison MiddleGrades: 5-8Distance: 9 mi
- 4/10South Harrison High SchoolGrades: 9-12Distance: 9 mi
- 3/10South Harrison Elementary SchoolGrades: K-4Distance: 9.7 mi

