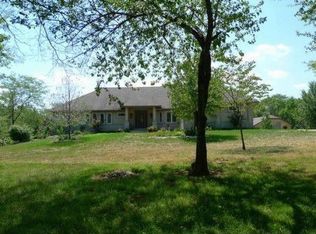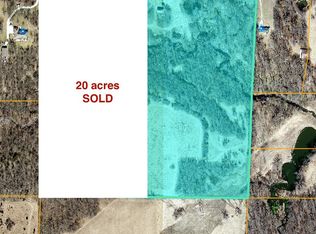Sold
Price Unknown
30201 E Stringtown Rd, Greenwood, MO 64034
4beds
5,600sqft
Single Family Residence
Built in 2006
9.97 Acres Lot
$1,016,200 Zestimate®
$--/sqft
$6,517 Estimated rent
Home value
$1,016,200
$904,000 - $1.14M
$6,517/mo
Zestimate® history
Loading...
Owner options
Explore your selling options
What's special
BACK ON THE MARKET WITH IMPROVED PRICE & MOTIVATED SELLER. Discover the perfect retreat in this expansive 4-bedroom, 5-bathroom 1.5-story house, sitting on a secluded 10-acre timber lot with a beautiful creek running through it. Nature enthusiasts will be thrilled to know that bow and rifle hunting are allowed right on the property, making it an outdoor lover's paradise. You’ll also have access to award winning Lee’s Summit schools. The home boasts an impressive 5,600 square feet, 4 garage bays, an outdoor pool and has great bones. Bring your creativity: with a little cosmetic TLC, you can turn this unique property into your dream home. Secluded, spacious, and full of potential, this gem of a property is a must-see for outdoor enthusiasts and those with an eye for transforming a house into a home. Don't miss out on the chance to make this unique property your very own haven in the heart of nature.
Zillow last checked: 8 hours ago
Listing updated: December 02, 2024 at 01:37pm
Listing Provided by:
Kelly Heaven 816-456-2444,
KW KANSAS CITY METRO
Bought with:
Jeremy Blackmon, 2021025703
1st Class Real Estate KC
Source: Heartland MLS as distributed by MLS GRID,MLS#: 2479932
Facts & features
Interior
Bedrooms & bathrooms
- Bedrooms: 4
- Bathrooms: 5
- Full bathrooms: 3
- 1/2 bathrooms: 2
Primary bedroom
- Features: Ceiling Fan(s)
- Level: First
- Area: 270 Square Feet
- Dimensions: 18 x 15
Bedroom 2
- Level: Second
- Area: 176 Square Feet
- Dimensions: 16 x 11
Bedroom 3
- Features: Ceiling Fan(s), Walk-In Closet(s)
- Level: Second
- Area: 195 Square Feet
- Dimensions: 15 x 13
Bedroom 4
- Features: Walk-In Closet(s)
- Level: Second
- Area: 260 Square Feet
- Dimensions: 20 x 13
Primary bathroom
- Features: Double Vanity, Walk-In Closet(s)
- Level: First
- Area: 286 Square Feet
- Dimensions: 26 x 11
Breakfast room
- Level: First
- Area: 143 Square Feet
- Dimensions: 13 x 11
Den
- Features: Ceiling Fan(s), Walk-In Closet(s)
- Level: First
- Area: 156 Square Feet
- Dimensions: 12 x 13
Dining room
- Level: First
- Area: 154 Square Feet
- Dimensions: 14 x 11
Hearth room
- Level: First
- Area: 168 Square Feet
- Dimensions: 14 x 12
Kitchen
- Features: Pantry
- Level: First
- Area: 209 Square Feet
- Dimensions: 19 x 11
Laundry
- Level: First
- Area: 70 Square Feet
- Dimensions: 10 x 7
Living room
- Features: Ceiling Fan(s)
- Level: First
- Area: 255 Square Feet
- Dimensions: 17 x 15
Loft
- Features: Ceiling Fan(s)
- Level: Second
- Area: 150 Square Feet
- Dimensions: 15 x 10
Recreation room
- Features: Carpet
- Level: Basement
- Area: 1152 Square Feet
- Dimensions: 36 x 32
Heating
- Electric, Zoned
Cooling
- Electric, Zoned
Appliances
- Laundry: Main Level, Off The Kitchen
Features
- Ceiling Fan(s), Kitchen Island, Pantry, Vaulted Ceiling(s), Walk-In Closet(s)
- Flooring: Wood
- Doors: Storm Door(s)
- Windows: Thermal Windows
- Basement: Finished,Sump Pump,Walk-Out Access
- Number of fireplaces: 1
- Fireplace features: Gas, Hearth Room
Interior area
- Total structure area: 5,600
- Total interior livable area: 5,600 sqft
- Finished area above ground: 3,917
- Finished area below ground: 1,683
Property
Parking
- Total spaces: 4
- Parking features: Basement, Built-In, Garage Door Opener, Garage Faces Side
- Attached garage spaces: 4
Features
- Patio & porch: Deck, Covered, Patio
- Has private pool: Yes
- Pool features: In Ground
- Spa features: Bath
Lot
- Size: 9.97 Acres
Details
- Parcel number: 72700011000000000
Construction
Type & style
- Home type: SingleFamily
- Architectural style: Traditional
- Property subtype: Single Family Residence
Materials
- Stone Veneer, Synthetic Stucco
- Roof: Composition
Condition
- Year built: 2006
Utilities & green energy
- Sewer: Septic Tank
- Water: Public
Community & neighborhood
Security
- Security features: Security System, Smoke Detector(s)
Location
- Region: Greenwood
- Subdivision: Other
HOA & financial
HOA
- Has HOA: No
Other
Other facts
- Listing terms: Cash,Conventional,FHA,VA Loan
- Ownership: Private
Price history
| Date | Event | Price |
|---|---|---|
| 11/22/2024 | Sold | -- |
Source: | ||
| 10/6/2024 | Pending sale | $1,075,000$192/sqft |
Source: | ||
| 6/23/2024 | Price change | $1,075,000-6.5%$192/sqft |
Source: | ||
| 5/26/2024 | Pending sale | $1,150,000$205/sqft |
Source: | ||
| 4/4/2024 | Listed for sale | $1,150,000$205/sqft |
Source: | ||
Public tax history
| Year | Property taxes | Tax assessment |
|---|---|---|
| 2024 | $11,054 +1.1% | $160,782 |
| 2023 | $10,931 +15.2% | $160,782 +31.6% |
| 2022 | $9,486 +0.4% | $122,170 |
Find assessor info on the county website
Neighborhood: 64034
Nearby schools
GreatSchools rating
- 3/10Woodland Elementary SchoolGrades: K-5Distance: 4.4 mi
- 7/10East Trails Middle SchoolGrades: 6-8Distance: 6.9 mi
- 8/10Lee's Summit Senior High SchoolGrades: 9-12Distance: 8.1 mi
Schools provided by the listing agent
- Elementary: Woodland
- Middle: East Trails
- High: Lee's Summit
Source: Heartland MLS as distributed by MLS GRID. This data may not be complete. We recommend contacting the local school district to confirm school assignments for this home.
Get a cash offer in 3 minutes
Find out how much your home could sell for in as little as 3 minutes with a no-obligation cash offer.
Estimated market value
$1,016,200
Get a cash offer in 3 minutes
Find out how much your home could sell for in as little as 3 minutes with a no-obligation cash offer.
Estimated market value
$1,016,200

