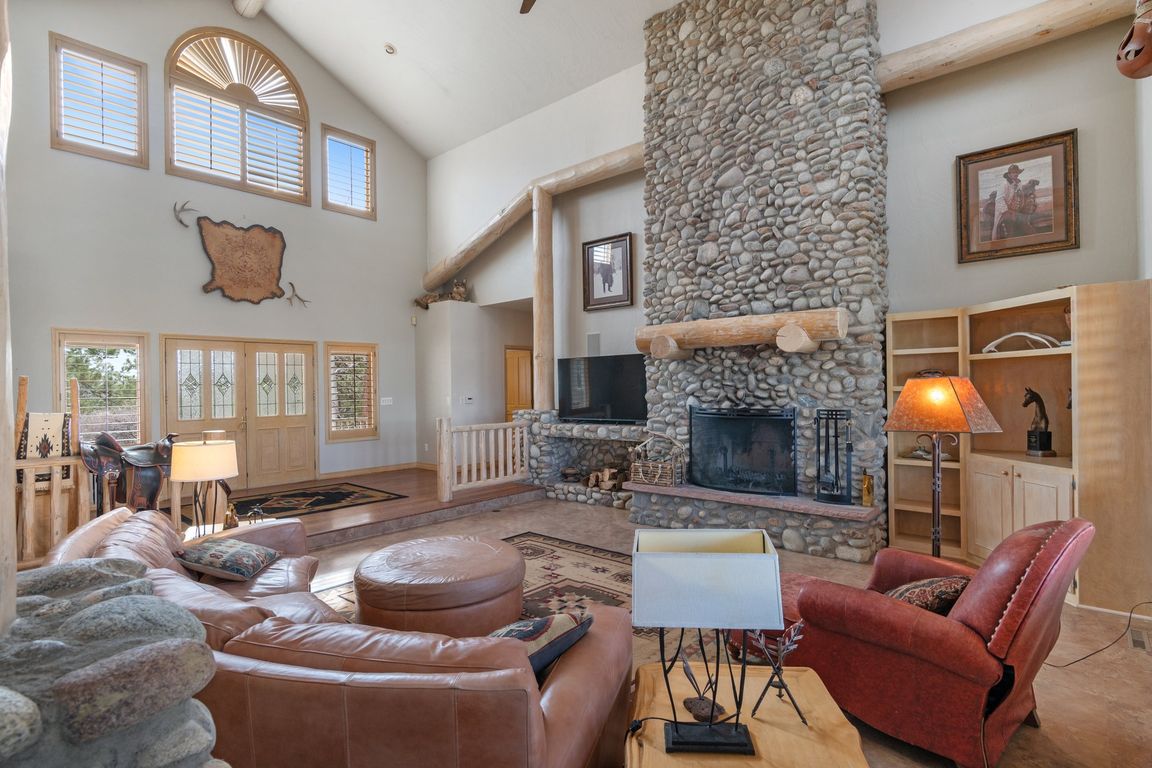
For sale
$4,350,000
5beds
8,277sqft
30200 Magic Dog Circle, Kiowa, CO 80117
5beds
8,277sqft
Single family residence
Built in 1995
105 Acres
3 Attached garage spaces
$526 price/sqft
What's special
Outdoor arenaHeated barnCovered deckSpacious master suiteJack and jill bathBeautifully treed rolling hillsExposed log beams
105-Acre Equestrian Ranch with Custom Lodge-Style Home This exceptional 105-acre ranch is the ultimate turnkey equestrian property, offering space for up to 75 horses across beautifully treed, rolling hills. Fully enclosed with long-lasting fiberglass fencing, the land is cross-fenced for rotational grazing and includes both an indoor 16,000 sq ft riding arena ...
- 174 days |
- 310 |
- 10 |
Source: REcolorado,MLS#: 4450017
Travel times
Kitchen
Living Room
Primary Bedroom
Zillow last checked: 7 hours ago
Listing updated: August 05, 2025 at 06:13pm
Listed by:
Jacob Freedle 720-934-6583 jake@gofreedle.com,
Freedle and Associates LLC,
Megan Freedle 720-277-8845,
Freedle and Associates LLC
Source: REcolorado,MLS#: 4450017
Facts & features
Interior
Bedrooms & bathrooms
- Bedrooms: 5
- Bathrooms: 5
- Full bathrooms: 3
- 1/2 bathrooms: 2
- Main level bathrooms: 4
- Main level bedrooms: 3
Primary bedroom
- Level: Main
Bedroom
- Level: Main
Bedroom
- Level: Main
Bedroom
- Level: Basement
Bedroom
- Level: Basement
Primary bathroom
- Level: Main
Bathroom
- Level: Main
Bathroom
- Description: Jack N Jill
- Level: Main
Bathroom
- Description: Two Powder Rooms On The Main Level
- Level: Main
Bathroom
- Level: Basement
Dining room
- Level: Main
Great room
- Description: 24 Foot Soaring Ceilings With Exposed Beams
- Level: Main
Kitchen
- Level: Main
Laundry
- Level: Main
Media room
- Level: Basement
Sun room
- Description: Huge, Beautiful Room Off The Porch, Currently Used As Dining Room
- Level: Main
Heating
- Baseboard
Cooling
- Central Air
Appliances
- Included: Cooktop, Dishwasher, Disposal, Double Oven, Gas Water Heater, Microwave, Range, Range Hood, Refrigerator
Features
- Built-in Features, Ceiling Fan(s), Five Piece Bath, Granite Counters, High Ceilings, High Speed Internet, Kitchen Island, Open Floorplan, Pantry, Primary Suite, Smoke Free, Walk-In Closet(s)
- Windows: Double Pane Windows, Window Coverings, Window Treatments
- Basement: Finished,Walk-Out Access
- Number of fireplaces: 3
- Fireplace features: Dining Room, Family Room, Great Room
- Common walls with other units/homes: No Common Walls
Interior area
- Total structure area: 8,277
- Total interior livable area: 8,277 sqft
- Finished area above ground: 4,763
- Finished area below ground: 1,436
Video & virtual tour
Property
Parking
- Total spaces: 3
- Parking features: Dry Walled, Oversized, Oversized Door
- Attached garage spaces: 3
Features
- Levels: Two
- Stories: 2
- Patio & porch: Covered, Deck, Front Porch, Patio
- Exterior features: Balcony, Dog Run, Gas Valve, Private Yard
- Fencing: Fenced,Full
Lot
- Size: 105 Acres
- Features: Many Trees
Details
- Parcel number: R120583
- Special conditions: Standard
- Horses can be raised: Yes
- Horse amenities: Arena, Palpation Chute, Corral(s), Loafing Shed, Paddocks, Pasture, Round Pen, Tack Room, Well Allows For
Construction
Type & style
- Home type: SingleFamily
- Property subtype: Single Family Residence
Materials
- Frame
- Roof: Metal
Condition
- Year built: 1995
Utilities & green energy
- Electric: 110V, 220 Volts
- Water: Private, Well
- Utilities for property: Cable Available, Electricity Connected, Internet Access (Wired), Phone Available, Phone Connected, Propane
Community & HOA
Community
- Subdivision: Kiowa
HOA
- Has HOA: No
Location
- Region: Kiowa
Financial & listing details
- Price per square foot: $526/sqft
- Tax assessed value: $1,379,564
- Annual tax amount: $6,590
- Date on market: 4/17/2025
- Listing terms: Cash,Conventional,Jumbo,USDA Loan,VA Loan
- Exclusions: Details Conversation Regarding Inclusions To Be Had Before An Offer Is Tended.
- Ownership: Individual
- Has irrigation water rights: Yes
- Electric utility on property: Yes