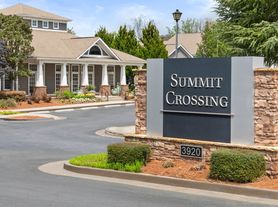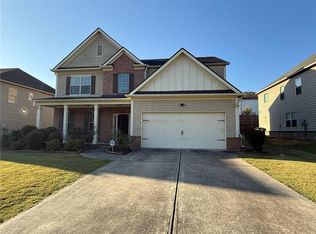Freshly painted interior and exterior . All the carpet areas has been upgraded with LVP. very close to exit 13 and all the major shopping stores . very big backyard for gardening or weekend night chill outs. lot more .
Owner will pay the lawn maintenance, Lawn grass cutting and HOA fee will be taken care by the owner.
House for rent
Accepts Zillow applications
$3,400/mo
3020 Whitfield Ave, Cumming, GA 30040
5beds
3,400sqft
Price may not include required fees and charges.
Single family residence
Available now
Small dogs OK
Central air
In unit laundry
Attached garage parking
-- Heating
What's special
Very big backyardUpgraded with lvp
- 63 days |
- -- |
- -- |
Travel times
Facts & features
Interior
Bedrooms & bathrooms
- Bedrooms: 5
- Bathrooms: 4
- Full bathrooms: 4
Cooling
- Central Air
Appliances
- Included: Dishwasher, Dryer, Washer
- Laundry: In Unit
Features
- Flooring: Hardwood
Interior area
- Total interior livable area: 3,400 sqft
Property
Parking
- Parking features: Attached
- Has attached garage: Yes
- Details: Contact manager
Details
- Parcel number: 106560
Construction
Type & style
- Home type: SingleFamily
- Property subtype: Single Family Residence
Community & HOA
Location
- Region: Cumming
Financial & listing details
- Lease term: Rent to Own
Price history
| Date | Event | Price |
|---|---|---|
| 9/13/2025 | Price change | $3,400-2.9%$1/sqft |
Source: Zillow Rentals | ||
| 9/1/2025 | Listed for rent | $3,500+2.9%$1/sqft |
Source: Zillow Rentals | ||
| 9/1/2025 | Listing removed | $699,000$206/sqft |
Source: | ||
| 8/14/2025 | Price change | $699,000-5.4%$206/sqft |
Source: | ||
| 7/5/2025 | Price change | $739,000-1.3%$217/sqft |
Source: | ||

