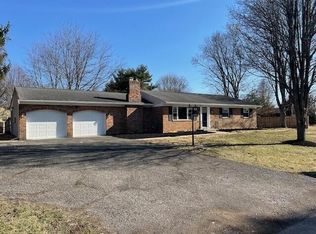Beautiful, serene setting surrounds this sprawling ranch in Marwick Estates, great curb appeal on a private 3/4 acre lot. Versatile floor plan w/vaulted, beamed ceilings, large living room with fireplace, formal dining room, sun drenched kitchen, breakfast bar and all appliances, open to the family room area all overlooking the spacious yard. The screened porch can be enjoyed for several seasons, deck, patio & fenced yard provide outdoor space for large gatherings. Basement is huge, bedrooms are nice size, exit off Master to backyard & the seller added a first floor laundry. Roof was done in 2012, furnace & air 2005, H/W tank is 2 years old, new electric panel 2012, newer garage door & opener & new blacktop driveway. This home offers over 2100 sq. ft., ready for your personal touch
This property is off market, which means it's not currently listed for sale or rent on Zillow. This may be different from what's available on other websites or public sources.
