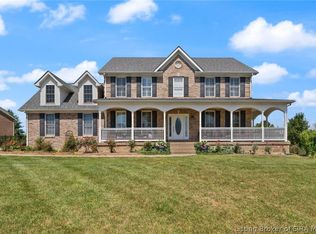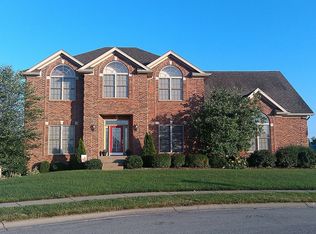Conveniently located in sought after WOLF LAKE SUBDIVISION. Upon entering this spacious 1.5 story home, you'll feel at home! To the left of the entry foyer is a large, formal dining room. Just past the foyer on the right is the primary bedroom with a large ensuite that offers a beautiful, updated shower, double sinks, jetted tub and a large walk-in closet. Just beyond the entry foyer is a cozy family room with soaring ceilings, custom fireplace and lots of windows, allowing much natural light to flow through. The family room is open to an informal eating area and lovely kitchen. The kitchen has many great features including granite countertops, new copper sink and new hardware on the cabinets. All kitchen appliances will remain as well as washer and dryer! Just off the kitchen is the laundry room and half bathroom. Three large bedrooms, each with walk-in closets, are on the second level, along with a full bath. Enjoy entertaining or relaxing in the basement! The basement family room is currently being used as a movie room. There is also 15.8x15 multi-purpose room that would make a great office or workout area. The 3rd full bathroom is in the basement and 600 sq feet of unfinished area for your storage needs! Updates include replacement windows throughout (2019), new sliding door, new fence, updated shower in primary bathroom, updated tile around fireplace, new kitchen sink, paint and landscaping. Schedule your showing today!
This property is off market, which means it's not currently listed for sale or rent on Zillow. This may be different from what's available on other websites or public sources.

