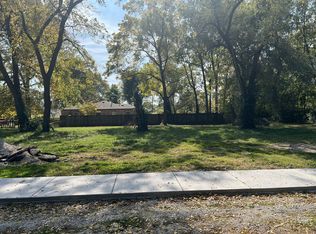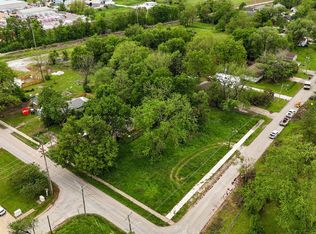Closed
Price Unknown
3020 W Chestnut Street, Springfield, MO 65803
3beds
1,404sqft
Single Family Residence
Built in 2007
8,276.4 Square Feet Lot
$218,700 Zestimate®
$--/sqft
$1,453 Estimated rent
Home value
$218,700
$197,000 - $243,000
$1,453/mo
Zestimate® history
Loading...
Owner options
Explore your selling options
What's special
Great 3 bedroom, 2 bathroom, 2 garage home with great curb appeal! You'll love the deck in front. Entering the home you'll find wonderful use of space and great features. The kitchen has a stylish stainless steel farm sink to match the stainless steel appliances. The disposal it only between 1-2 years old. As an added bonus, the refrigerator stays with the home. The island is large and perfect for dining. Just off the kitchen is the laundry room, which features additional shelving so it can also double as a pantry. The primary bedroom features a walk-in closet and an ensuite with a dual vanity. Out back you'll love the covered porch, fire pit, & wooden fence. You also can't overlook the insulated shed with electric. Some other high points: the HVAC is only a little over a year old; the mini-split for the garage; and the additional gravel parking space. This home is sure to not last.
Zillow last checked: 8 hours ago
Listing updated: October 18, 2024 at 12:45pm
Listed by:
Austin L. McGee 417-841-7971,
Murney Associates - Primrose
Bought with:
Austin L. McGee, 2020022659
Murney Associates - Primrose
Source: SOMOMLS,MLS#: 60277758
Facts & features
Interior
Bedrooms & bathrooms
- Bedrooms: 3
- Bathrooms: 2
- Full bathrooms: 2
Heating
- Heat Pump, Electric
Cooling
- Ceiling Fan(s), Central Air, Heat Pump
Appliances
- Included: Disposal, Electric Water Heater, Free-Standing Electric Oven, Microwave, Refrigerator
- Laundry: Main Level, W/D Hookup
Features
- Other Counters, Tray Ceiling(s), Walk-In Closet(s)
- Flooring: Carpet, Laminate, Tile
- Windows: Blinds, Double Pane Windows
- Has basement: No
- Attic: Partially Floored,Pull Down Stairs
- Has fireplace: No
Interior area
- Total structure area: 1,404
- Total interior livable area: 1,404 sqft
- Finished area above ground: 1,404
- Finished area below ground: 0
Property
Parking
- Total spaces: 2
- Parking features: Driveway, Garage Faces Front, Gravel, Paved
- Attached garage spaces: 2
- Has uncovered spaces: Yes
Features
- Levels: One
- Stories: 1
- Patio & porch: Covered, Deck, Rear Porch
- Exterior features: Rain Gutters
- Fencing: Wood
Lot
- Size: 8,276 sqft
Details
- Parcel number: 1316406002
- Other equipment: None
Construction
Type & style
- Home type: SingleFamily
- Property subtype: Single Family Residence
Materials
- Vinyl Siding
- Foundation: Crawl Space
Condition
- Year built: 2007
Utilities & green energy
- Sewer: Public Sewer
- Water: Public
Community & neighborhood
Security
- Security features: Smoke Detector(s)
Location
- Region: Springfield
- Subdivision: Fairfield Acres
Other
Other facts
- Listing terms: Cash,Conventional,FHA,VA Loan
Price history
| Date | Event | Price |
|---|---|---|
| 10/18/2024 | Sold | -- |
Source: | ||
| 9/15/2024 | Pending sale | $215,000$153/sqft |
Source: | ||
| 9/13/2024 | Listed for sale | $215,000+79.3%$153/sqft |
Source: | ||
| 7/17/2020 | Sold | -- |
Source: Agent Provided Report a problem | ||
| 6/13/2020 | Pending sale | $119,900$85/sqft |
Source: Keller Williams #60162172 Report a problem | ||
Public tax history
| Year | Property taxes | Tax assessment |
|---|---|---|
| 2024 | $1,306 +0.6% | $24,340 |
| 2023 | $1,298 +12.4% | $24,340 +15.1% |
| 2022 | $1,155 +0% | $21,150 |
Find assessor info on the county website
Neighborhood: Fairfield Acres
Nearby schools
GreatSchools rating
- 7/10Bissett Elementary SchoolGrades: K-5Distance: 0.5 mi
- 3/10Study Middle SchoolGrades: 6-8Distance: 0.6 mi
- 7/10Central High SchoolGrades: 6-12Distance: 2.7 mi
Schools provided by the listing agent
- Elementary: SGF-Bissett
- Middle: SGF-Westport
- High: SGF-Central
Source: SOMOMLS. This data may not be complete. We recommend contacting the local school district to confirm school assignments for this home.

