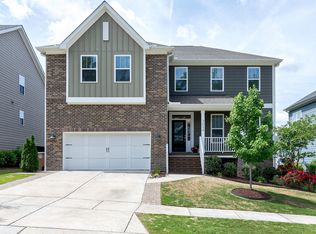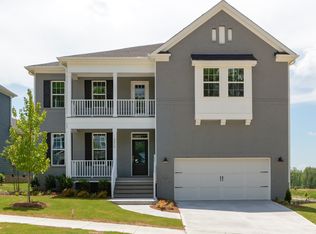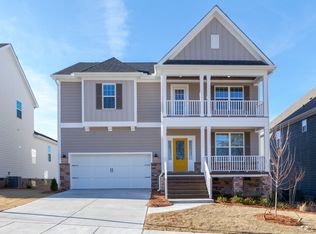Starks A- This master down floor plan has everything you need! Enjoy your morning coffee or tea on the front porch or out back in the extended covered porch! Upon entry there is an office space to the right, half bath and laundry. The upgraded gourmet kitchen opens to the large family room with fireplace, perfect for entertaining. Upstairs all bedrooms have walk-in closets, and a spacious loft for game night. Also an area for storage!
This property is off market, which means it's not currently listed for sale or rent on Zillow. This may be different from what's available on other websites or public sources.


