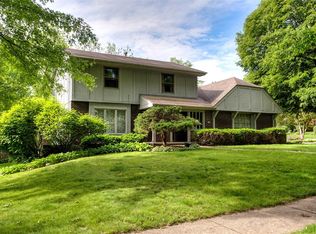Same owner for 30+ years. Traditional two story floor plan with vaulted living room with full chase brick fireplace. Newer flooring on main level with sliders to beautiful back yard with extended decking area. All bedrooms on second floor with walk in attic that is wonderful for easy access storage. Finished rec room down with daylight window that would be 4th bedroom if needed. Covered from porch, Reed Davisson resale!!
This property is off market, which means it's not currently listed for sale or rent on Zillow. This may be different from what's available on other websites or public sources.

