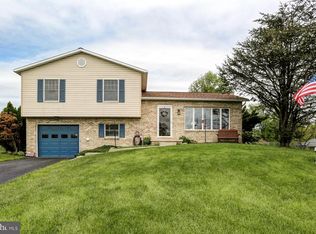Sold for $241,000
$241,000
3020 Spring Rd, Carlisle, PA 17013
3beds
1,161sqft
Single Family Residence
Built in 1965
0.4 Acres Lot
$248,200 Zestimate®
$208/sqft
$1,749 Estimated rent
Home value
$248,200
$231,000 - $268,000
$1,749/mo
Zestimate® history
Loading...
Owner options
Explore your selling options
What's special
Welcome home to this well maintained all-brick ranch, offering the perfect blend of comfort and convenience in the highly sought-after Cumberland Valley School District. This 3 bedroom, 1.5-bath home sits on a spacious lot, providing plenty of room for outdoor enjoyment. Step inside to discover a spacious living area, and three bedrooms, all featuring hardwood floors throughout beneath the existing carpet. The kitchen boasts ample cabinetry and counter space, with plenty of options for expansion. Enjoy relaxing evenings or entertaining guests on the enclosed sunporch overlooking the backyard. Additional highlights include a full basement with ample storage and wood burning fireplace, an attached carport, and a convenient location just minutes from shopping, dining, and major highways. Adjacent lot with different owner is also willing to sell so that you could have a larger piece of land to call your own.
Zillow last checked: 8 hours ago
Listing updated: April 11, 2025 at 02:20am
Listed by:
Theresa Bowermaster 717-422-4190,
Iron Valley Real Estate of Central PA
Bought with:
Wendell Hoover, AB069340
Iron Valley Real Estate of Central PA
Source: Bright MLS,MLS#: PACB2039338
Facts & features
Interior
Bedrooms & bathrooms
- Bedrooms: 3
- Bathrooms: 2
- Full bathrooms: 1
- 1/2 bathrooms: 1
- Main level bathrooms: 2
- Main level bedrooms: 3
Primary bedroom
- Features: Flooring - HardWood, Attached Bathroom, Ceiling Fan(s)
- Level: Main
- Area: 154 Square Feet
- Dimensions: 14 x 11
Bedroom 1
- Features: Flooring - HardWood
- Level: Main
- Area: 108 Square Feet
- Dimensions: 12 x 9
Bedroom 2
- Features: Flooring - HardWood, Flooring - Carpet
- Level: Main
- Area: 120 Square Feet
- Dimensions: 12 x 10
Basement
- Features: Fireplace - Wood Burning, Basement - Unfinished
- Level: Lower
Kitchen
- Features: Eat-in Kitchen
- Level: Main
- Area: 128 Square Feet
- Dimensions: 16 x 8
Living room
- Features: Flooring - HardWood
- Level: Main
- Area: 228 Square Feet
- Dimensions: 19 x 12
Other
- Level: Main
- Area: 161 Square Feet
- Dimensions: 23 x 7
Heating
- Baseboard, Electric
Cooling
- Window Unit(s), Electric
Appliances
- Included: Dryer, Freezer, Oven/Range - Electric, Range Hood, Refrigerator, Washer, Water Heater, Electric Water Heater
- Laundry: In Basement
Features
- Bathroom - Tub Shower, Ceiling Fan(s), Entry Level Bedroom, Eat-in Kitchen, Primary Bath(s)
- Flooring: Carpet, Hardwood, Wood
- Basement: Full,Drain,Interior Entry,Shelving,Sump Pump
- Number of fireplaces: 1
- Fireplace features: Brick, Wood Burning
Interior area
- Total structure area: 1,161
- Total interior livable area: 1,161 sqft
- Finished area above ground: 1,161
- Finished area below ground: 0
Property
Parking
- Total spaces: 5
- Parking features: Attached Carport, Driveway, Off Street
- Carport spaces: 1
- Uncovered spaces: 4
Accessibility
- Accessibility features: Accessible Entrance
Features
- Levels: One
- Stories: 1
- Pool features: None
Lot
- Size: 0.40 Acres
Details
- Additional structures: Above Grade, Below Grade, Outbuilding
- Parcel number: 21140867008
- Zoning: RESIDENTIAL COUNTY - RC
- Special conditions: Standard
Construction
Type & style
- Home type: SingleFamily
- Architectural style: Ranch/Rambler
- Property subtype: Single Family Residence
Materials
- Brick, Block
- Foundation: Block
- Roof: Architectural Shingle
Condition
- New construction: No
- Year built: 1965
Utilities & green energy
- Electric: 200+ Amp Service, Circuit Breakers
- Sewer: On Site Septic
- Water: Well
Community & neighborhood
Location
- Region: Carlisle
- Subdivision: Middlesex Twp
- Municipality: MIDDLESEX TWP
Other
Other facts
- Listing agreement: Exclusive Right To Sell
- Ownership: Fee Simple
Price history
| Date | Event | Price |
|---|---|---|
| 4/11/2025 | Sold | $241,000+7.1%$208/sqft |
Source: | ||
| 3/10/2025 | Pending sale | $225,000$194/sqft |
Source: | ||
| 3/6/2025 | Listed for sale | $225,000$194/sqft |
Source: | ||
Public tax history
| Year | Property taxes | Tax assessment |
|---|---|---|
| 2025 | $2,480 +7.3% | $142,000 |
| 2024 | $2,311 +2.8% | $142,000 |
| 2023 | $2,248 +5.7% | $142,000 |
Find assessor info on the county website
Neighborhood: Schlusser
Nearby schools
GreatSchools rating
- 5/10Middlesex El SchoolGrades: K-5Distance: 1.6 mi
- 9/10Eagle View Middle SchoolGrades: 6-8Distance: 6 mi
- 9/10Cumberland Valley High SchoolGrades: 9-12Distance: 6 mi
Schools provided by the listing agent
- Elementary: Middlesex
- Middle: Eagle View
- High: Cumberland Valley
- District: Cumberland Valley
Source: Bright MLS. This data may not be complete. We recommend contacting the local school district to confirm school assignments for this home.
Get pre-qualified for a loan
At Zillow Home Loans, we can pre-qualify you in as little as 5 minutes with no impact to your credit score.An equal housing lender. NMLS #10287.
Sell for more on Zillow
Get a Zillow Showcase℠ listing at no additional cost and you could sell for .
$248,200
2% more+$4,964
With Zillow Showcase(estimated)$253,164
