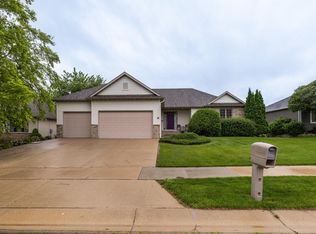Amazing outdoor entertainment space that would be hard to be equaled anywhere. Like having a vacation home all summer long! You will appreciate this updated and thoughtfully remodeled walk-out 2 story home with a fantastic newer custom kitchen, Cumaru floors, stacked stone fireplace, main floor study and formal dining. 4 bedrooms and 3 baths on the upper level- A very rare find in this price range! Remodeled master bath with dual sinks and granite vanity, heated tiled floors and walk-in tiled shower. This home was featured in Custom Retaining Walls premiere landscape designs complete with outdoor kitchen, under-deck sitting area, fire-pit gathering spot and an in-ground pool plus a maintenance free deck. Your backyard becomes a secluded oasis surrounded by maintenance free privacy fencing. Newer furnace, AC, water heater and water softener. Tens of thousands in upgrades and improvements during the last several years. Enjoy a quiet cul-de-sac location in the Century school zone.
This property is off market, which means it's not currently listed for sale or rent on Zillow. This may be different from what's available on other websites or public sources.
