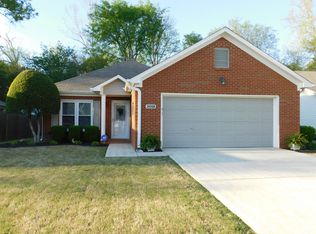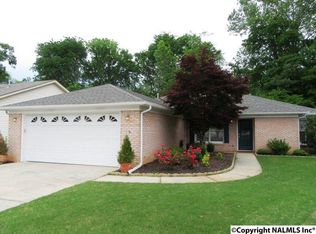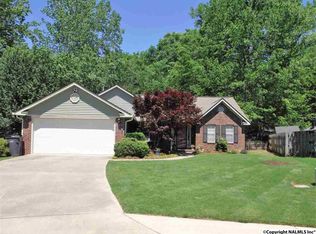3020 Saratoga Square Back on the market with many updates including light fixtures, exterior paint, new laminate flooring that looks like hardwood in all rooms except bedrooms, new hardware on cabinets, new appliances, new kitchen faucet, new roof June 2015, newer carpet, solid surface counter tops in baths and much more. You won't recognize this place. Don't let this marvelous home on a quiet circle, near schools and shopping get gone. $129,990
This property is off market, which means it's not currently listed for sale or rent on Zillow. This may be different from what's available on other websites or public sources.


