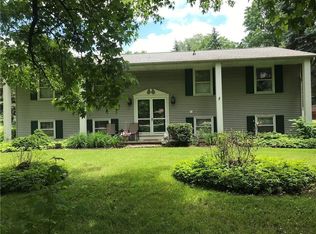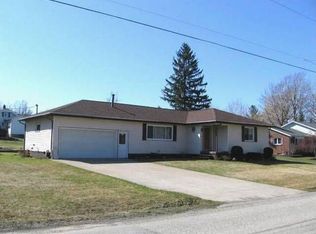Sold for $245,000
$245,000
3020 Saltsman Rd, Erie, PA 16510
3beds
1,814sqft
Single Family Residence
Built in 1947
0.89 Acres Lot
$259,200 Zestimate®
$135/sqft
$2,410 Estimated rent
Home value
$259,200
$220,000 - $306,000
$2,410/mo
Zestimate® history
Loading...
Owner options
Explore your selling options
What's special
Lots of Character and Charm in this Family Home in Harborcreek sitting on three lots with a creek running in the back. Pear and Cherry Trees plus Grapes. Sitting on almost an acre. Private back yard with Fire pit and lots of lights. First floor Master, First Floor Newer Bathroom with Ceramic Shower. Sunroom on side of home with Vaulted Beam Ceiling and Gas Fireplace. New Hardwood Floors. Second Floor Full Bathroom with Large Jacuzzi Tub. Second Bedroom has a large walk-in closet. Lower-Level Basement is a nice Man Cave with Wood Stove. Game Room. Work Room with Workbench. Laundry area with Washer and Dryer included. Fridge and Freezer Included. Full Bathroom with Shower. Large Detached Garage with back addition w/side door for a riding mower.
Zillow last checked: 8 hours ago
Listing updated: June 09, 2025 at 07:12am
Listed by:
Cynthia Fabin (814)899-3005,
Howard Hanna Erie East
Bought with:
Carrie McAdams, RS360199
Howard Hanna Erie Airport
Jarvis Sanders, RS365729
Howard Hanna Erie Airport
Source: GEMLS,MLS#: 180225Originating MLS: Greater Erie Board Of Realtors
Facts & features
Interior
Bedrooms & bathrooms
- Bedrooms: 3
- Bathrooms: 3
- Full bathrooms: 3
Primary bedroom
- Level: First
- Dimensions: 12x11
Bedroom
- Description: Walkin Closet
- Level: Second
- Dimensions: 14x12
Bedroom
- Level: Second
- Dimensions: 11x11
Dining room
- Description: Formal
- Level: First
- Dimensions: 11x11
Family room
- Description: Fireplace
- Level: First
- Dimensions: 10x12
Family room
- Description: Woodstove
- Level: Lower
Other
- Level: First
Other
- Description: Whirlpool
- Level: Second
Other
- Level: Lower
Game room
- Description: Work Bench
- Level: Lower
Kitchen
- Level: First
- Dimensions: 12x10
Living room
- Level: First
- Dimensions: 16x12
Sunroom
- Description: Fireplace
- Level: First
- Dimensions: 13x16
Heating
- Forced Air, Gas
Cooling
- None
Appliances
- Included: Dishwasher, Exhaust Fan, Freezer, Gas Oven, Gas Range, Refrigerator, Dryer, Washer
Features
- Ceramic Bath, Ceiling Fan(s), Cable TV
- Flooring: Carpet, Ceramic Tile, Hardwood
- Basement: Full
- Number of fireplaces: 3
- Fireplace features: See Remarks
Interior area
- Total structure area: 1,814
- Total interior livable area: 1,814 sqft
Property
Parking
- Total spaces: 6
- Parking features: Detached, Garage, Garage Door Opener
- Garage spaces: 2
- Has uncovered spaces: Yes
Features
- Levels: One and One Half
- Stories: 1
- Patio & porch: Patio
- Exterior features: Fence, Paved Driveway, Patio, Storage
- Fencing: Yard Fenced
Lot
- Size: 0.89 Acres
- Dimensions: 289 x 137 x 288 x 148
- Features: Corner Lot, Mineral Rights, Stream/Creek, Trees
Details
- Additional structures: Shed(s)
- Parcel number: 27047186.0031.00
- Zoning description: R-1
Construction
Type & style
- Home type: SingleFamily
- Architectural style: One and One Half Story
- Property subtype: Single Family Residence
Materials
- Brick
- Roof: Asphalt
Condition
- Good Condition
- Year built: 1947
Details
- Warranty included: Yes
Utilities & green energy
- Sewer: Public Sewer
- Water: Public
Community & neighborhood
Location
- Region: Erie
HOA & financial
Other fees
- Deposit fee: $5,000
Other
Other facts
- Listing terms: FHA
- Road surface type: Paved
Price history
| Date | Event | Price |
|---|---|---|
| 6/6/2025 | Sold | $245,000-2%$135/sqft |
Source: GEMLS #180225 Report a problem | ||
| 4/28/2025 | Pending sale | $249,900$138/sqft |
Source: GEMLS #180225 Report a problem | ||
| 4/22/2025 | Price change | $249,900-2%$138/sqft |
Source: GEMLS #180225 Report a problem | ||
| 3/19/2025 | Price change | $254,900-1.9%$141/sqft |
Source: GEMLS #180225 Report a problem | ||
| 10/3/2024 | Listed for sale | $259,900+166.6%$143/sqft |
Source: GEMLS #180225 Report a problem | ||
Public tax history
| Year | Property taxes | Tax assessment |
|---|---|---|
| 2025 | $2,889 +2.9% | $101,400 |
| 2024 | $2,808 +8% | $101,400 |
| 2023 | $2,600 +2.8% | $101,400 |
Find assessor info on the county website
Neighborhood: Northwest Harborcreek
Nearby schools
GreatSchools rating
- 6/10Rolling Ridge El SchoolGrades: K-6Distance: 0.5 mi
- 7/10Harbor Creek Junior High SchoolGrades: 7-8Distance: 2.7 mi
- 6/10Harbor Creek Senior High SchoolGrades: 9-12Distance: 2.7 mi
Schools provided by the listing agent
- District: Harborcreek
Source: GEMLS. This data may not be complete. We recommend contacting the local school district to confirm school assignments for this home.

Get pre-qualified for a loan
At Zillow Home Loans, we can pre-qualify you in as little as 5 minutes with no impact to your credit score.An equal housing lender. NMLS #10287.

