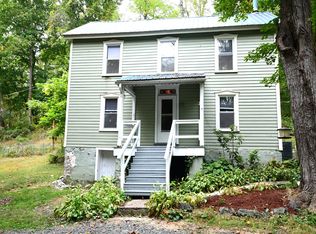Sold for $381,000
$381,000
3020 Saint Peters Rd, Elverson, PA 19520
3beds
1,596sqft
Single Family Residence
Built in 1890
1,596 Square Feet Lot
$401,800 Zestimate®
$239/sqft
$2,264 Estimated rent
Home value
$401,800
$378,000 - $426,000
$2,264/mo
Zestimate® history
Loading...
Owner options
Explore your selling options
What's special
Wonderful home located in the historic Saint Peters Village. Cozy and warm. Picture Perfect! Main level includes a large Living Room, Family Room (Parlor), Kitchen with Stainless Steel appliances and 2 pantries, Dining Room with Built-Ins, Plenty of sunlight, half bath, wood floors, and side entry (mudroom) that includes storage space. Upstairs you will find the Primary Bedroom with double closets, 2nd bedroom that is currently being used as a den/office, the 3rd bedroom , full bath and wood floors. The floored attic is accessible through the primary bedroom and provides plenty of storage space. You will find the washer and dryer in the basement. The basement has an exit to the outside front of the house. The new concrete patio offers you the perfect place to relax and BBQ. Recent upgrades include Metal Roof (2022), Central Air (2022), Patio (2023), HotWater Heater (2021), plus New Gutters and Down Spouts. Stroll through Saint Peters Village, browse thru the quaint shops and enjoy a meal at the Inn. French Creek and Warwick Parks with their trails and lakes are nearby. Located in the Owen J Roberts School District. Close to Rts. 23, 345 and 100. Showings start on Saturday, April 27th. Schedule your visit today!
Zillow last checked: 8 hours ago
Listing updated: June 28, 2024 at 06:18am
Listed by:
Stacie Wise 610-999-3958,
A L Coffman & Son Inc
Bought with:
Mark Amadio, RS270480
Long & Foster Real Estate, Inc.
Source: Bright MLS,MLS#: PACT2064718
Facts & features
Interior
Bedrooms & bathrooms
- Bedrooms: 3
- Bathrooms: 2
- Full bathrooms: 1
- 1/2 bathrooms: 1
- Main level bathrooms: 1
Basement
- Area: 0
Heating
- Forced Air, Propane
Cooling
- Central Air, Electric
Appliances
- Included: Dishwasher, Dryer, Oven/Range - Gas, Refrigerator, Washer, Water Heater
- Laundry: In Basement, Mud Room
Features
- Attic, Built-in Features, Ceiling Fan(s), Dining Area
- Flooring: Wood, Laminate
- Windows: Window Treatments
- Basement: Full
- Has fireplace: No
Interior area
- Total structure area: 1,596
- Total interior livable area: 1,596 sqft
- Finished area above ground: 1,596
- Finished area below ground: 0
Property
Parking
- Total spaces: 3
- Parking features: Off Street
Accessibility
- Accessibility features: None
Features
- Levels: Two
- Stories: 2
- Patio & porch: Patio
- Pool features: None
Lot
- Size: 1,596 sqft
Details
- Additional structures: Above Grade, Below Grade
- Parcel number: 1906 0522
- Zoning: RESIDENTIAL
- Special conditions: Standard
Construction
Type & style
- Home type: SingleFamily
- Architectural style: Traditional
- Property subtype: Single Family Residence
Materials
- Frame
- Foundation: Permanent
- Roof: Metal
Condition
- Very Good
- New construction: No
- Year built: 1890
Utilities & green energy
- Electric: 100 Amp Service
- Sewer: Community Septic Tank
- Water: Community
Community & neighborhood
Location
- Region: Elverson
- Subdivision: Troop Hill
- Municipality: WARWICK TWP
HOA & financial
HOA
- Has HOA: Yes
- HOA fee: $20 monthly
- Services included: Common Area Maintenance
- Association name: ST PETERS CONDO ASSOCIATION
Other
Other facts
- Listing agreement: Exclusive Right To Sell
- Listing terms: Conventional,Cash
- Ownership: Fee Simple
Price history
| Date | Event | Price |
|---|---|---|
| 6/28/2024 | Sold | $381,000+5.9%$239/sqft |
Source: | ||
| 4/29/2024 | Pending sale | $359,900$226/sqft |
Source: | ||
| 4/29/2024 | Listing removed | -- |
Source: | ||
| 4/25/2024 | Listed for sale | $359,900+33.8%$226/sqft |
Source: | ||
| 9/13/2021 | Sold | $269,000+26.3%$169/sqft |
Source: Public Record Report a problem | ||
Public tax history
| Year | Property taxes | Tax assessment |
|---|---|---|
| 2025 | $3,759 +1.5% | $92,500 |
| 2024 | $3,702 +2.4% | $92,500 |
| 2023 | $3,614 +1.5% | $92,500 |
Find assessor info on the county website
Neighborhood: 19520
Nearby schools
GreatSchools rating
- 6/10French Creek El SchoolGrades: K-6Distance: 2.5 mi
- 4/10Owen J Roberts Middle SchoolGrades: 7-8Distance: 4.1 mi
- 7/10Owen J Roberts High SchoolGrades: 9-12Distance: 3.9 mi
Schools provided by the listing agent
- Elementary: French Creek
- Middle: Owen J Roberts
- High: Owen J Roberts
- District: Owen J Roberts
Source: Bright MLS. This data may not be complete. We recommend contacting the local school district to confirm school assignments for this home.
Get a cash offer in 3 minutes
Find out how much your home could sell for in as little as 3 minutes with a no-obligation cash offer.
Estimated market value$401,800
Get a cash offer in 3 minutes
Find out how much your home could sell for in as little as 3 minutes with a no-obligation cash offer.
Estimated market value
$401,800
