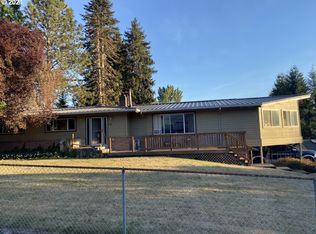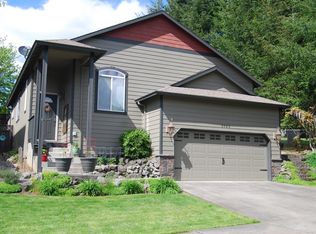Sold
$767,500
3020 SE Hillyard Rd, Gresham, OR 97080
4beds
2,980sqft
Residential, Single Family Residence
Built in 1964
1 Acres Lot
$764,500 Zestimate®
$258/sqft
$3,549 Estimated rent
Home value
$764,500
$711,000 - $826,000
$3,549/mo
Zestimate® history
Loading...
Owner options
Explore your selling options
What's special
Beautiful and clean daylight ranch style home. 1 acre lot zoned LDR-5, possibility of development opportunities, buyer to do own due diligence. Main level features large living room with wood burning fireplace that opens to kitchen. LVP flooring in hallways, living room and kitchen. Updated kitchen includes large peninsula counter, built-in cabinets for pantry, appliances stay, gas fireplace and built-in wall cabinet. Dining area with sliding door opens to new TREX deck that wraps around back of home. Primary bedroom includes own bathroom and walk in shower, closet includes built-in organizers. Access to downstairs is accessible from the outside or inside. Downstairs includes full bath, large bonus-family room with wood burning insert fireplace insert. 4th bedroom is non-conforming due to fire egress. Kitchenette in basement with refrigerator, sink, and built-in electric cooktop. Plenty of storage! Newer furnace, hot water heater is electric, additional gas hot water heater to be left and has never been used. 220 disconnect for hot tub in place. Big, slightly sloping backyard with above ground pool that can stay. 36x36 heated workshop includes in-ground car lift.
Zillow last checked: 8 hours ago
Listing updated: May 03, 2024 at 05:25am
Listed by:
Marty Spellman 503-665-0111,
John L. Scott Portland Metro
Bought with:
Todd Gang, 980700160
ECOPRO Realty Group
Source: RMLS (OR),MLS#: 24523398
Facts & features
Interior
Bedrooms & bathrooms
- Bedrooms: 4
- Bathrooms: 3
- Full bathrooms: 3
- Main level bathrooms: 2
Primary bedroom
- Features: Bathroom, Closet Organizer, Walkin Closet, Walkin Shower, Wallto Wall Carpet
- Level: Main
- Area: 204
- Dimensions: 17 x 12
Bedroom 2
- Features: Closet Organizer, Closet, Wallto Wall Carpet
- Level: Main
- Area: 110
- Dimensions: 11 x 10
Bedroom 3
- Features: Closet Organizer, Closet, Wallto Wall Carpet
- Level: Main
- Area: 100
- Dimensions: 10 x 10
Bedroom 4
- Features: Closet
- Level: Lower
- Area: 198
- Dimensions: 18 x 11
Family room
- Features: Wallto Wall Carpet
- Level: Lower
- Area: 299
- Dimensions: 23 x 13
Kitchen
- Features: Dishwasher, Fireplace, Gas Appliances, Living Room Dining Room Combo, Microwave, Sliding Doors, Free Standing Range, Free Standing Refrigerator, Peninsula
- Level: Main
- Area: 247
- Width: 13
Living room
- Features: Fireplace
- Level: Main
- Area: 238
- Dimensions: 17 x 14
Heating
- Forced Air, Fireplace(s)
Cooling
- None
Appliances
- Included: Built-In Refrigerator, Dishwasher, Free-Standing Gas Range, Gas Appliances, Microwave, Stainless Steel Appliance(s), Built-In Range, Free-Standing Refrigerator, Free-Standing Range, Electric Water Heater, Other Water Heater
- Laundry: Laundry Room
Features
- Closet, Sink, Closet Organizer, Living Room Dining Room Combo, Peninsula, Bathroom, Walk-In Closet(s), Walkin Shower, Pantry
- Flooring: Wall to Wall Carpet, Concrete
- Doors: Sliding Doors
- Windows: Vinyl Frames
- Basement: Exterior Entry,Full,Partially Finished
- Number of fireplaces: 3
- Fireplace features: Gas, Insert, Wood Burning
Interior area
- Total structure area: 2,980
- Total interior livable area: 2,980 sqft
Property
Parking
- Total spaces: 2
- Parking features: Carport, Driveway, RV Access/Parking, RV Boat Storage, Garage Door Opener, Attached
- Attached garage spaces: 2
- Has carport: Yes
- Has uncovered spaces: Yes
Accessibility
- Accessibility features: Garage On Main, Main Floor Bedroom Bath, Minimal Steps, Walkin Shower, Accessibility
Features
- Stories: 2
- Patio & porch: Covered Patio, Deck, Patio
- Exterior features: Garden, Yard
- Has private pool: Yes
- Fencing: Fenced
Lot
- Size: 1 Acres
- Features: Cleared, Gentle Sloping, Level, Acres 1 to 3
Details
- Additional structures: Outbuilding, RVParking, RVBoatStorage, Workshop, Workshopnull
- Parcel number: R340045
- Zoning: LDR-5
Construction
Type & style
- Home type: SingleFamily
- Architectural style: Daylight Ranch
- Property subtype: Residential, Single Family Residence
Materials
- Metal Siding, Cedar
- Foundation: Concrete Perimeter
- Roof: Composition
Condition
- Updated/Remodeled
- New construction: No
- Year built: 1964
Utilities & green energy
- Gas: Gas
- Sewer: Public Sewer
- Water: Public
- Utilities for property: Cable Connected, Other Internet Service
Community & neighborhood
Security
- Security features: None
Location
- Region: Gresham
Other
Other facts
- Listing terms: Cash,Conventional,FHA
- Road surface type: Paved
Price history
| Date | Event | Price |
|---|---|---|
| 5/3/2024 | Sold | $767,500$258/sqft |
Source: | ||
| 3/29/2024 | Pending sale | $767,500$258/sqft |
Source: | ||
| 3/5/2024 | Listed for sale | $767,500$258/sqft |
Source: | ||
Public tax history
| Year | Property taxes | Tax assessment |
|---|---|---|
| 2025 | $6,894 +4.5% | $338,790 +3% |
| 2024 | $6,600 +9.8% | $328,930 +3% |
| 2023 | $6,013 +2.9% | $319,350 +3% |
Find assessor info on the county website
Neighborhood: Mount Hood
Nearby schools
GreatSchools rating
- 5/10Hogan Cedars Elementary SchoolGrades: K-5Distance: 0.6 mi
- 2/10West Orient Middle SchoolGrades: 6-8Distance: 2.3 mi
- 6/10Sam Barlow High SchoolGrades: 9-12Distance: 2.4 mi
Schools provided by the listing agent
- Elementary: Hogan Cedars
- Middle: West Orient
- High: Sam Barlow
Source: RMLS (OR). This data may not be complete. We recommend contacting the local school district to confirm school assignments for this home.
Get a cash offer in 3 minutes
Find out how much your home could sell for in as little as 3 minutes with a no-obligation cash offer.
Estimated market value
$764,500
Get a cash offer in 3 minutes
Find out how much your home could sell for in as little as 3 minutes with a no-obligation cash offer.
Estimated market value
$764,500

