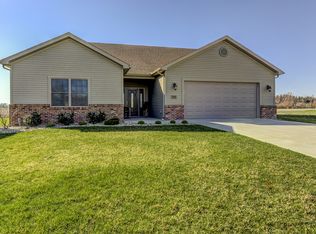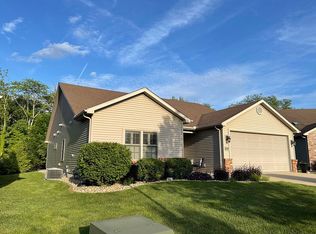Closed
$309,000
3020 S Amelia Ave, Decatur, IL 62521
3beds
2,295sqft
Single Family Residence
Built in 2007
-- sqft lot
$331,600 Zestimate®
$135/sqft
$2,502 Estimated rent
Home value
$331,600
$315,000 - $351,000
$2,502/mo
Zestimate® history
Loading...
Owner options
Explore your selling options
What's special
WOW! What a beauty! Tucked away in The Gardens at Southside Estates subdivision is this amazing ranch for 55+ age. Step right in and take your time with this one. As you walk in to the open concept home, you have granite countertops and high end appliances in the kitchen and cherry wood cabinets. Beautiful tile floors with carpet area for the living space. All 3 bedrooms are located on the main level. Downstairs not only do you have a huge rec area, you have another kitchen area for all entertaining purposes. Wait, there is more; there is a work shop area with an egress window. Outside in the back patio, enjoy the view of wonderful landscaping and the wooded area. This one will surely impress. Call for your private tour today!
Zillow last checked: 8 hours ago
Listing updated: September 30, 2023 at 01:03am
Listing courtesy of:
Julie Huisinga 217-202-1122,
RE/MAX REALTY ASSOC-MONTICELLO,
Kristine Miller 217-841-3692,
RE/MAX REALTY ASSOC-MONTICELLO
Bought with:
Non Member
NON MEMBER
Source: MRED as distributed by MLS GRID,MLS#: 11844004
Facts & features
Interior
Bedrooms & bathrooms
- Bedrooms: 3
- Bathrooms: 3
- Full bathrooms: 2
- 1/2 bathrooms: 1
Primary bedroom
- Features: Bathroom (Full)
- Level: Main
- Area: 289 Square Feet
- Dimensions: 17X17
Bedroom 2
- Level: Main
- Area: 156 Square Feet
- Dimensions: 13X12
Bedroom 3
- Level: Main
- Area: 144 Square Feet
- Dimensions: 12X12
Breakfast room
- Level: Main
- Area: 110 Square Feet
- Dimensions: 11X10
Dining room
- Level: Main
- Area: 255 Square Feet
- Dimensions: 17X15
Exercise room
- Level: Basement
- Area: 170 Square Feet
- Dimensions: 10X17
Foyer
- Level: Main
- Area: 182 Square Feet
- Dimensions: 13X14
Kitchen
- Level: Main
- Area: 195 Square Feet
- Dimensions: 13X15
Kitchen 2nd
- Level: Basement
- Area: 130 Square Feet
- Dimensions: 13X10
Laundry
- Level: Main
- Area: 65 Square Feet
- Dimensions: 13X5
Living room
- Level: Main
- Area: 380 Square Feet
- Dimensions: 20X19
Recreation room
- Level: Basement
- Area: 972 Square Feet
- Dimensions: 36X27
Storage
- Level: Basement
- Area: 180 Square Feet
- Dimensions: 15X12
Walk in closet
- Level: Main
- Area: 60 Square Feet
- Dimensions: 10X6
Heating
- Radiant
Cooling
- Small Duct High Velocity
Appliances
- Included: Range, Microwave, Dishwasher, Refrigerator, Washer, Dryer, Disposal
Features
- Basement: Finished,Full
- Number of fireplaces: 1
- Fireplace features: Living Room
Interior area
- Total structure area: 4,435
- Total interior livable area: 2,295 sqft
- Finished area below ground: 1,365
Property
Parking
- Total spaces: 3
- Parking features: Concrete, On Site, Garage Owned, Attached, Garage
- Attached garage spaces: 3
Accessibility
- Accessibility features: No Disability Access
Features
- Stories: 1
- Patio & porch: Patio
Lot
- Dimensions: 46.3X118.8X106.6X52.3X135.8
Details
- Parcel number: 1233203041
- Special conditions: None
- Other equipment: Fan-Whole House, Sump Pump, Radon Mitigation System
Construction
Type & style
- Home type: SingleFamily
- Property subtype: Single Family Residence
Materials
- Brick
- Roof: Asphalt
Condition
- New construction: No
- Year built: 2007
Utilities & green energy
- Sewer: Public Sewer
- Water: Public
Community & neighborhood
Security
- Security features: Security System
Location
- Region: Decatur
HOA & financial
HOA
- Has HOA: Yes
- HOA fee: $150 monthly
- Services included: Insurance, Lawn Care, Snow Removal
Other
Other facts
- Listing terms: Conventional
- Ownership: Fee Simple
Price history
| Date | Event | Price |
|---|---|---|
| 9/27/2023 | Sold | $309,000-1.6%$135/sqft |
Source: | ||
| 8/9/2023 | Pending sale | $314,000$137/sqft |
Source: | ||
| 7/27/2023 | Listed for sale | $314,000+772.2%$137/sqft |
Source: | ||
| 10/24/2007 | Sold | $36,000$16/sqft |
Source: Public Record Report a problem | ||
Public tax history
| Year | Property taxes | Tax assessment |
|---|---|---|
| 2024 | $8,330 -7.4% | $103,000 -4% |
| 2023 | $8,994 +2% | $107,285 +4.8% |
| 2022 | $8,814 +3.3% | $102,351 +5.1% |
Find assessor info on the county website
Neighborhood: 62521
Nearby schools
GreatSchools rating
- 6/10Meridian Intermediate SchoolGrades: PK-5Distance: 10.7 mi
- 4/10Meridian Middle SchoolGrades: 6-8Distance: 6.9 mi
- 6/10Meridian High SchoolGrades: 9-12Distance: 6.9 mi
Schools provided by the listing agent
- Elementary: Meridian Primary School
- Middle: Meridian Jr High School
- High: Meridian High School
- District: 15
Source: MRED as distributed by MLS GRID. This data may not be complete. We recommend contacting the local school district to confirm school assignments for this home.
Get pre-qualified for a loan
At Zillow Home Loans, we can pre-qualify you in as little as 5 minutes with no impact to your credit score.An equal housing lender. NMLS #10287.

