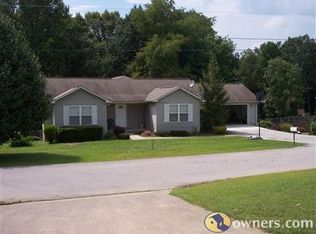Are you looking for a family friendly neighborhood with great neighbors, a large lot with a creek that runs through the back, a fenced back yard for the kids or the family pets to run and play, large above ground pool with decking and privacy fence all the way around it, a nice grilling deck off the kitchen, 3 bedrooms, 2.5 baths with a large separate laundry room, spacious kitchen, dining area, spacious living room and large den/4th bedroom/man cave in the basement? How about a covered patio just off the den in the basement for easy sitting or laying in a hammock? If you like everything you just read then you must see this home today. Call to schedule your private showing.
This property is off market, which means it's not currently listed for sale or rent on Zillow. This may be different from what's available on other websites or public sources.
