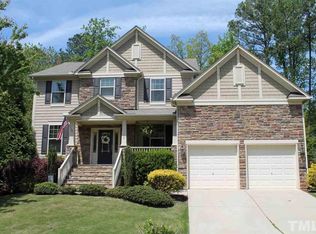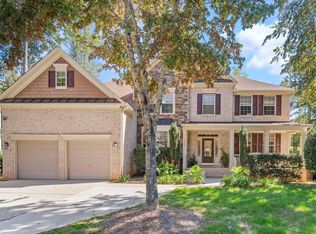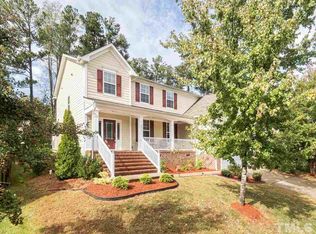Sold for $798,711
$798,711
3020 Red Grape Dr, Raleigh, NC 27607
4beds
3,097sqft
Single Family Residence, Residential
Built in 2010
8,712 Square Feet Lot
$815,800 Zestimate®
$258/sqft
$3,272 Estimated rent
Home value
$815,800
$775,000 - $857,000
$3,272/mo
Zestimate® history
Loading...
Owner options
Explore your selling options
What's special
Welcome to your dream home in the sought-after Brandywine community, nestled conveniently between Raleigh and Cary, NC. This stunning 4-bedroom, 3-bathroom residence offers an ideal blend of comfort, style, and versatility. Conveniently situated near major employment hubs and vibrant amenities, this home in the Brandywine community offers unmatched accessibility and convenience. Just a stone's throw away from SAS, the PNC Center, and the exciting future developments in the area, you'll find yourself at the heart of Raleigh/Cary's thriving business and entertainment scene. Moreover, with The Fenton development and downtown Cary nearby, you'll have endless options for dining, shopping, and entertainment right at your fingertips. Plus, easy access to Interstate 40, the airport, and RTP ensures that commuting is a breeze, allowing you to spend less time on the road and more time enjoying everything this vibrant region has to offer. As you step inside, you're greeted by an inviting open floor plan that seamlessly connects the kitchen, breakfast area, and family room. Whether you're entertaining guests or enjoying a quiet family evening, this space is designed to accommodate your every need. For those special occasions, there's a separate dining area and formal living room, providing ample space for gatherings and celebrations. Additionally, a flexible space on the first floor serves as a home office, perfect for remote work or can easily be converted into a fifth bedroom to suit your preferences. Upstairs, retreat to the luxurious primary bedroom featuring a spacious layout, complemented by a large walk-in closet for all your storage needs. Additionally, three generously sized bedrooms offer ample space for family or guests, accompanied by a full bath for added convenience. A versatile loft space provides the perfect area for relaxation or entertainment, allowing for endless possibilities to customize this home to your liking. Finally, don't forget the walk-in unfinished attic space, ensuring that you have all the room you need to keep your home organized and clutter-free. Outside, the lot is strategically positioned to buffer against the HOA wooded common area, providing additional yard space and a peaceful backdrop for outdoor activities and relaxation. Step out from the main living area onto the screened-in porch, where you can enjoy the serene surroundings and fresh air in comfort and style. Whether you're savoring your morning coffee or hosting a barbecue with friends and family, this tranquil outdoor space is the perfect retreat for all seasons. With its prime location, versatile floor plan, and thoughtful features, this home in the Brandywine community offers the perfect blend of convenience and comfort. Don't miss out on the opportunity to make it yours! Schedule a showing today.
Zillow last checked: 8 hours ago
Listing updated: October 28, 2025 at 12:12am
Listed by:
David Johnson 919-422-9572,
Gaskill Realty Company
Bought with:
Jenifer Salter, 230662
EXP Realty LLC
Source: Doorify MLS,MLS#: 10015492
Facts & features
Interior
Bedrooms & bathrooms
- Bedrooms: 4
- Bathrooms: 3
- Full bathrooms: 3
Heating
- Central, Forced Air, Natural Gas
Cooling
- Central Air, Heat Pump
Appliances
- Included: Dishwasher, Double Oven, Gas Cooktop, Microwave, Stainless Steel Appliance(s), Tankless Water Heater
- Laundry: Electric Dryer Hookup, Laundry Room, Main Level, Washer Hookup
Features
- Bathtub/Shower Combination, Ceiling Fan(s), Crown Molding, Double Vanity, Entrance Foyer, Granite Counters, High Speed Internet, Kitchen Island, Living/Dining Room Combination, Open Floorplan, Pantry, Walk-In Closet(s)
- Flooring: Carpet, Ceramic Tile, Hardwood
- Windows: Double Pane Windows, Insulated Windows
- Number of fireplaces: 1
- Fireplace features: Family Room, Gas
Interior area
- Total structure area: 3,097
- Total interior livable area: 3,097 sqft
- Finished area above ground: 3,097
- Finished area below ground: 0
Property
Parking
- Total spaces: 2
- Parking features: Concrete, Driveway, Garage, Garage Door Opener, Garage Faces Front, Side By Side
- Attached garage spaces: 2
Features
- Levels: Two
- Stories: 2
- Patio & porch: Deck, Front Porch, Screened
- Exterior features: Fenced Yard
- Fencing: Back Yard
- Has view: Yes
Lot
- Size: 8,712 sqft
Details
- Parcel number: 0774661946
- Zoning: R-<10-HS
- Special conditions: Standard
Construction
Type & style
- Home type: SingleFamily
- Architectural style: Traditional, Transitional
- Property subtype: Single Family Residence, Residential
Materials
- Fiber Cement, Stone Veneer
- Foundation: Block
- Roof: Shingle
Condition
- New construction: No
- Year built: 2010
Utilities & green energy
- Sewer: Public Sewer
- Water: Public
- Utilities for property: Cable Connected, Electricity Connected, Natural Gas Available, Phone Available, Sewer Connected, Water Connected
Community & neighborhood
Community
- Community features: Sidewalks, Street Lights
Location
- Region: Raleigh
- Subdivision: Brandywine
HOA & financial
HOA
- Has HOA: Yes
- HOA fee: $216 semi-annually
- Services included: None
Price history
| Date | Event | Price |
|---|---|---|
| 5/15/2024 | Sold | $798,711+0.2%$258/sqft |
Source: | ||
| 4/5/2024 | Pending sale | $797,500$258/sqft |
Source: | ||
| 3/6/2024 | Listed for sale | $797,500+112.7%$258/sqft |
Source: | ||
| 6/18/2010 | Sold | $375,000$121/sqft |
Source: Public Record Report a problem | ||
Public tax history
| Year | Property taxes | Tax assessment |
|---|---|---|
| 2025 | $6,426 +2.2% | $747,447 |
| 2024 | $6,287 +25% | $747,447 +49.5% |
| 2023 | $5,029 +3.9% | $499,893 |
Find assessor info on the county website
Neighborhood: 27607
Nearby schools
GreatSchools rating
- 6/10Reedy Creek ElementaryGrades: K-5Distance: 1.5 mi
- 8/10Reedy Creek MiddleGrades: 6-8Distance: 1.6 mi
- 8/10Athens Drive HighGrades: 9-12Distance: 3 mi
Schools provided by the listing agent
- Elementary: Wake - Reedy Creek
- Middle: Wake - Reedy Creek
- High: Wake - Athens Dr
Source: Doorify MLS. This data may not be complete. We recommend contacting the local school district to confirm school assignments for this home.
Get a cash offer in 3 minutes
Find out how much your home could sell for in as little as 3 minutes with a no-obligation cash offer.
Estimated market value$815,800
Get a cash offer in 3 minutes
Find out how much your home could sell for in as little as 3 minutes with a no-obligation cash offer.
Estimated market value
$815,800


