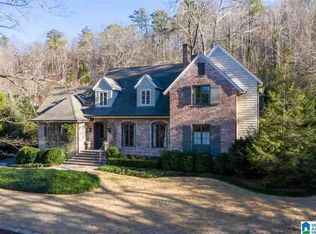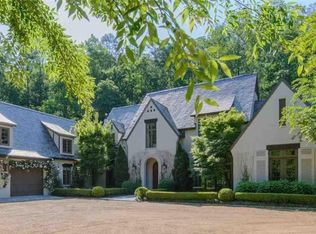Fabulous custom home and grounds with sweeping views of Shades Creek and the Jemison walking trail. This elegant 4 bedroom, 3 1/2 bath home has everything one could want: Privacy with beautiful landscaped yard, close in to schools and villages, and quick access to 280. Master suite on the main level, gorgeous cypress paneled library, 10 foot main level ceilingsl, custom mahogany exterior doors, wide plank oak floors, spacious screened porch and bluestone patio. The gourmet kitchen includes soapstone countertops, custom cabinetry, and high end stainless appliances. The tiered back yard includes a playhouse, workshop, arbor with a fireplace, and seating area to enjoy the sound of the beautiful fountain and pond. Incredible private retreat!!!
This property is off market, which means it's not currently listed for sale or rent on Zillow. This may be different from what's available on other websites or public sources.

