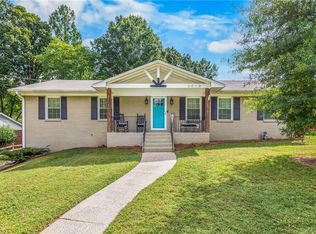Sold for $300,000
$300,000
3020 Northbridge Rd, Winston Salem, NC 27103
4beds
2,220sqft
Stick/Site Built, Residential, Single Family Residence
Built in 1964
0.42 Acres Lot
$302,700 Zestimate®
$--/sqft
$2,052 Estimated rent
Home value
$302,700
$272,000 - $336,000
$2,052/mo
Zestimate® history
Loading...
Owner options
Explore your selling options
What's special
Experience single-level living in this beautifully updated home situated on a terrific lot with a flat backyard. Highlights include new kitchen cabinet doors and hardware, granite countertops and new appliances, updated bathrooms with modern tile showers, reglazed tubs, and updated light fixtures. The main level boasts hardwood floors, elegant wainscoting, and plush, removable carpet in the bedrooms. The fourth bedroom was converted to a cozy office/laundry, while a second washer and dryer hookup remain in the basement, making all the essentials, including parking in the main level garage, conducive to single level living. Enjoy this established neighborhood with proximity to hospitals, restaurants, and shopping. Radon mitigation system in place, HVAC about 3 years old. Sump pump installed in 2017, and all new plumbing throughout!
Zillow last checked: 8 hours ago
Listing updated: October 03, 2024 at 01:51pm
Listed by:
Heidi Christie 336-309-1157,
Keller Williams Realty Elite
Bought with:
William Bjorklund, 281248
Blue Door Group Real Estate
Source: Triad MLS,MLS#: 1151557 Originating MLS: Winston-Salem
Originating MLS: Winston-Salem
Facts & features
Interior
Bedrooms & bathrooms
- Bedrooms: 4
- Bathrooms: 2
- Full bathrooms: 2
- Main level bathrooms: 2
Primary bedroom
- Level: Main
- Dimensions: 12.5 x 11.67
Bedroom 2
- Level: Main
- Dimensions: 13.17 x 12.17
Bedroom 3
- Level: Main
- Dimensions: 12.17 x 10.58
Bedroom 4
- Level: Main
- Dimensions: 12.42 x 11.25
Den
- Level: Basement
- Dimensions: 18.83 x 12.83
Dining room
- Level: Main
- Dimensions: 13 x 10.42
Kitchen
- Level: Main
- Dimensions: 13.67 x 13.42
Living room
- Level: Main
- Dimensions: 18.17 x 12.92
Office
- Level: Basement
- Dimensions: 12.83 x 9.58
Heating
- Forced Air, Natural Gas
Cooling
- Central Air
Appliances
- Included: Dishwasher, Disposal, Free-Standing Range, Cooktop, Range Hood, Electric Water Heater
- Laundry: 2nd Dryer Connection, 2nd Washer Connection, Dryer Connection, In Basement, Main Level, Washer Hookup
Features
- Ceiling Fan(s), Dead Bolt(s), Kitchen Island, Solid Surface Counter
- Flooring: Tile, Wood
- Doors: Insulated Doors, Storm Door(s)
- Windows: Insulated Windows
- Basement: Partially Finished, Basement, Crawl Space
- Attic: Pull Down Stairs
- Number of fireplaces: 2
- Fireplace features: Den, Living Room
Interior area
- Total structure area: 2,726
- Total interior livable area: 2,220 sqft
- Finished area above ground: 1,714
- Finished area below ground: 506
Property
Parking
- Total spaces: 1
- Parking features: Driveway, Garage, Paved, Garage Door Opener, Attached, Garage Faces Front
- Attached garage spaces: 1
- Has uncovered spaces: Yes
Features
- Levels: One
- Stories: 1
- Patio & porch: Porch
- Pool features: None
- Fencing: None
Lot
- Size: 0.42 Acres
- Features: City Lot, Level, Subdivided, Not in Flood Zone, Subdivision
Details
- Additional structures: Storage
- Parcel number: 6814503530
- Zoning: RS9
- Special conditions: Owner Sale
- Other equipment: Sump Pump
Construction
Type & style
- Home type: SingleFamily
- Architectural style: Ranch
- Property subtype: Stick/Site Built, Residential, Single Family Residence
Materials
- Brick
Condition
- Year built: 1964
Utilities & green energy
- Sewer: Public Sewer
- Water: Public
Community & neighborhood
Security
- Security features: Carbon Monoxide Detector(s), Smoke Detector(s)
Location
- Region: Winston Salem
- Subdivision: Mountainbrook
Other
Other facts
- Listing agreement: Exclusive Right To Sell
- Listing terms: Cash,Conventional,FHA,VA Loan
Price history
| Date | Event | Price |
|---|---|---|
| 10/3/2024 | Sold | $300,000-1.6% |
Source: | ||
| 8/20/2024 | Pending sale | $305,000 |
Source: | ||
| 8/6/2024 | Listed for sale | $305,000+27.1% |
Source: | ||
| 5/2/2023 | Sold | $240,000+63.3%$108/sqft |
Source: Public Record Report a problem | ||
| 10/28/2015 | Sold | $147,000-1.9% |
Source: | ||
Public tax history
| Year | Property taxes | Tax assessment |
|---|---|---|
| 2025 | $3,502 +50.6% | $317,700 +91.7% |
| 2024 | $2,324 +4.8% | $165,700 |
| 2023 | $2,218 +1.9% | $165,700 |
Find assessor info on the county website
Neighborhood: Mountain Brook
Nearby schools
GreatSchools rating
- 5/10Bolton ElementaryGrades: PK-5Distance: 1.6 mi
- 1/10Wiley MiddleGrades: 6-8Distance: 3.7 mi
- 7/10Early College Of Forsyth CountyGrades: 9-12Distance: 2 mi
Get a cash offer in 3 minutes
Find out how much your home could sell for in as little as 3 minutes with a no-obligation cash offer.
Estimated market value$302,700
Get a cash offer in 3 minutes
Find out how much your home could sell for in as little as 3 minutes with a no-obligation cash offer.
Estimated market value
$302,700
