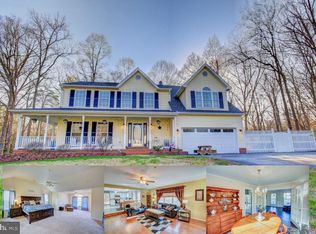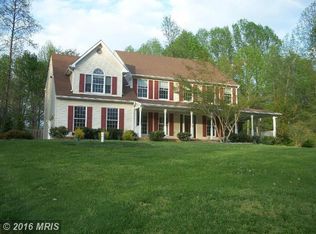Sold for $674,500 on 06/28/24
$674,500
3020 Mayberry Ave, Huntingtown, MD 20639
4beds
3,304sqft
Single Family Residence
Built in 1996
1.04 Acres Lot
$722,300 Zestimate®
$204/sqft
$3,523 Estimated rent
Home value
$722,300
$657,000 - $795,000
$3,523/mo
Zestimate® history
Loading...
Owner options
Explore your selling options
What's special
This impressive 4-bedroom, 3.5-bathroom colonial in the coveted Marley Run community stands on a private 1-acre cul-de-sac lot that backs to the woods. The home spans approximately 3,400 square feet and features 4 bedrooms, 3.5 baths, 2-car side load garage, leaf guards with transferrable warranty, and a full finished basement. Inside, everything has already been done for you! Real wood floors on main level, master suite, and upper hall. The large, modern kitchen offers cherry cabinets, sleek Corian countertops, and a pantry. The very spacious master suite has real hardwood floors, a large sitting area, double walk-in closets, ensuite bath with separate tiled shower, heat lamp, standalone soaking tub, and luxury vanity with dual sinks and sitting area. Enjoy the outdoors on the large Trex deck and keep your pets safe within the electronic fencing system. For peace of mind the home is equipped with a whole house sprinkler system too! This desirable community includes Blue Ribbon Schools of Excellence and has easy access to Route 4, Andrews AFB, Annapolis, DC, and Pax River base. This property is a magnificent stage for creating lasting memories.
Zillow last checked: 8 hours ago
Listing updated: June 28, 2024 at 10:57am
Listed by:
Lisa Connell 410-474-2789,
Home Towne Real Estate
Bought with:
Patti Stueckler, 18001
Keller Williams Flagship
Source: Bright MLS,MLS#: MDCA2015632
Facts & features
Interior
Bedrooms & bathrooms
- Bedrooms: 4
- Bathrooms: 4
- Full bathrooms: 3
- 1/2 bathrooms: 1
- Main level bathrooms: 1
Basement
- Area: 1000
Heating
- Heat Pump, Central, Electric, Propane
Cooling
- Ceiling Fan(s), Central Air, Electric
Appliances
- Included: Microwave, Dishwasher, Disposal, Dryer, Exhaust Fan, Ice Maker, Self Cleaning Oven, Oven/Range - Electric, Refrigerator, Cooktop, Washer, Water Conditioner - Owned, Water Heater, Water Treat System, Electric Water Heater
- Laundry: In Basement
Features
- Attic, Ceiling Fan(s), Dining Area, Family Room Off Kitchen, Floor Plan - Traditional, Formal/Separate Dining Room, Eat-in Kitchen, Kitchen - Country, Kitchen - Table Space, Pantry, Recessed Lighting, Soaking Tub, Bathroom - Stall Shower, Upgraded Countertops, Walk-In Closet(s), Dry Wall, 9'+ Ceilings, Vaulted Ceiling(s)
- Flooring: Carpet, Hardwood, Luxury Vinyl, Ceramic Tile, Wood
- Doors: Storm Door(s), Sliding Glass
- Windows: Double Hung, Energy Efficient, Insulated Windows, Low Emissivity Windows, Replacement, Screens, Vinyl Clad, Stain/Lead Glass, Window Treatments
- Basement: Partial,Connecting Stairway,Finished,Heated,Improved,Interior Entry,Exterior Entry,Rear Entrance,Space For Rooms,Walk-Out Access,Windows
- Number of fireplaces: 1
- Fireplace features: Gas/Propane
Interior area
- Total structure area: 3,404
- Total interior livable area: 3,304 sqft
- Finished area above ground: 2,404
- Finished area below ground: 900
Property
Parking
- Total spaces: 10
- Parking features: Garage Faces Side, Garage Door Opener, Inside Entrance, Asphalt, Attached, Driveway, On Street
- Attached garage spaces: 2
- Uncovered spaces: 8
Accessibility
- Accessibility features: None
Features
- Levels: Three
- Stories: 3
- Patio & porch: Deck, Patio, Porch
- Exterior features: Chimney Cap(s), Rain Gutters
- Pool features: None
Lot
- Size: 1.04 Acres
- Features: Backs to Trees, Cul-De-Sac, Landscaped, Rear Yard
Details
- Additional structures: Above Grade, Below Grade
- Parcel number: 0502078449
- Zoning: RUR
- Zoning description: Residential
- Special conditions: Standard
Construction
Type & style
- Home type: SingleFamily
- Architectural style: Colonial
- Property subtype: Single Family Residence
Materials
- Frame, Stick Built, Vinyl Siding
- Foundation: Slab
- Roof: Architectural Shingle
Condition
- Excellent,Very Good,Good
- New construction: No
- Year built: 1996
Details
- Builder model: Grandhaven
- Builder name: Marrick Properties
Utilities & green energy
- Sewer: Private Septic Tank
- Water: Well
- Utilities for property: Cable Connected, Propane, Above Ground, Cable
Community & neighborhood
Security
- Security features: Fire Sprinkler System
Location
- Region: Huntingtown
- Subdivision: Marley Run
HOA & financial
HOA
- Has HOA: Yes
- HOA fee: $231 annually
- Services included: Air Conditioning
Other
Other facts
- Listing agreement: Exclusive Right To Sell
- Listing terms: Cash,Conventional,FHA,Rural Development,USDA Loan,VA Loan
- Ownership: Fee Simple
Price history
| Date | Event | Price |
|---|---|---|
| 6/28/2024 | Sold | $674,500+7.9%$204/sqft |
Source: | ||
| 6/4/2024 | Contingent | $625,000$189/sqft |
Source: | ||
| 6/1/2024 | Listed for sale | $625,000+137.5%$189/sqft |
Source: | ||
| 6/4/1996 | Sold | $263,150$80/sqft |
Source: Public Record | ||
Public tax history
| Year | Property taxes | Tax assessment |
|---|---|---|
| 2025 | $5,461 +19.7% | $506,100 +19.7% |
| 2024 | $4,563 +6% | $422,900 +2.1% |
| 2023 | $4,305 +2.1% | $414,367 -2% |
Find assessor info on the county website
Neighborhood: 20639
Nearby schools
GreatSchools rating
- 7/10Plum Point Elementary SchoolGrades: K-5Distance: 1 mi
- 7/10Plum Point Middle SchoolGrades: 6-8Distance: 1.1 mi
- 8/10Huntingtown High SchoolGrades: 9-12Distance: 1 mi
Schools provided by the listing agent
- Elementary: Plum Point
- Middle: Plum Point
- High: Huntingtown
- District: Calvert County Public Schools
Source: Bright MLS. This data may not be complete. We recommend contacting the local school district to confirm school assignments for this home.

Get pre-qualified for a loan
At Zillow Home Loans, we can pre-qualify you in as little as 5 minutes with no impact to your credit score.An equal housing lender. NMLS #10287.
Sell for more on Zillow
Get a free Zillow Showcase℠ listing and you could sell for .
$722,300
2% more+ $14,446
With Zillow Showcase(estimated)
$736,746
