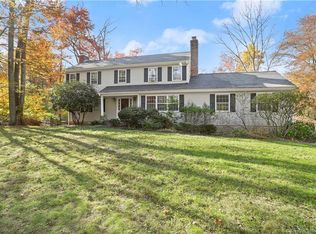Sold for $675,000
$675,000
3020 High Ridge Road, Stamford, CT 06903
3beds
1,814sqft
Single Family Residence
Built in 1858
1 Acres Lot
$843,700 Zestimate®
$372/sqft
$4,891 Estimated rent
Home value
$843,700
$768,000 - $928,000
$4,891/mo
Zestimate® history
Loading...
Owner options
Explore your selling options
What's special
Located in north Stamford, convenient to both New Canaan, Bedford and Pound Ridge, this antique colonial, built in 1859, boasts the warm feeling of a Cape. The exterior is more modern than most antiques but the interior gives the detail, uniqueness and CHARM of this antique that has been loved. The foyer leads to an open living room and dining room with solid wooden beams, large windows and French doors to a screened porch overlooking the lovely green surroundings. The kitchen (which has the washer and dryer) is adjacent to the dining room and accesses the 2 car garage. The office and half bath are nearby, creating a very convenient floorplan. Upstairs are 3 bedrooms, the master with ensuite bathroom. You'll find extremely generous closet space. The interior of the home has been freshly painted. Priced to sell, this is an opportunity to make this wonderful home your own. Being sold "as is". Inspection results done by the trustees will be available for review by any interested party.
Zillow last checked: 8 hours ago
Listing updated: December 07, 2024 at 08:07am
Listed by:
Gail Stone 203-561-0909,
William Pitt Sotheby's Int'l 203-968-1500
Bought with:
Janette James, RES.0830463
Berkshire Hathaway NE Prop.
Source: Smart MLS,MLS#: 24046042
Facts & features
Interior
Bedrooms & bathrooms
- Bedrooms: 3
- Bathrooms: 3
- Full bathrooms: 2
- 1/2 bathrooms: 1
Primary bedroom
- Features: Full Bath, Stall Shower, Hardwood Floor
- Level: Upper
- Area: 249 Square Feet
- Dimensions: 15 x 16.6
Bedroom
- Features: Balcony/Deck, Hardwood Floor
- Level: Upper
- Area: 187.5 Square Feet
- Dimensions: 12.5 x 15
Bedroom
- Features: Hardwood Floor
- Level: Upper
- Area: 143.75 Square Feet
- Dimensions: 12.5 x 11.5
Bathroom
- Features: Tub w/Shower
- Level: Upper
- Area: 45 Square Feet
- Dimensions: 6 x 7.5
Great room
- Features: 2 Story Window(s), Vaulted Ceiling(s), Beamed Ceilings, Dining Area, Fireplace
- Level: Main
- Area: 540 Square Feet
- Dimensions: 15 x 36
Kitchen
- Features: Dining Area, Laundry Hookup, Vinyl Floor
- Level: Main
- Area: 237.5 Square Feet
- Dimensions: 9.5 x 25
Office
- Features: Half Bath, Vinyl Floor
- Level: Main
- Area: 95 Square Feet
- Dimensions: 9.5 x 10
Heating
- Forced Air, Oil
Cooling
- Ductless
Appliances
- Included: Electric Range, Refrigerator, Dishwasher, Washer, Dryer, Electric Water Heater, Water Heater
- Laundry: Main Level
Features
- Wired for Data, Open Floorplan, Entrance Foyer
- Doors: French Doors
- Windows: Thermopane Windows
- Basement: Partial,Storage Space
- Attic: Crawl Space,Storage,Access Via Hatch
- Number of fireplaces: 1
Interior area
- Total structure area: 1,814
- Total interior livable area: 1,814 sqft
- Finished area above ground: 1,814
Property
Parking
- Total spaces: 4
- Parking features: Attached, Paved, Driveway, Garage Door Opener, Private
- Attached garage spaces: 2
- Has uncovered spaces: Yes
Features
- Patio & porch: Screened, Porch, Patio
- Exterior features: Rain Gutters, Garden
Lot
- Size: 1 Acres
- Features: Corner Lot, Wooded, Level, Sloped
Details
- Parcel number: 330727
- Zoning: RA-1
Construction
Type & style
- Home type: SingleFamily
- Architectural style: Colonial,Antique
- Property subtype: Single Family Residence
Materials
- Shingle Siding, Wood Siding
- Foundation: Concrete Perimeter
- Roof: Asphalt
Condition
- New construction: No
- Year built: 1858
Utilities & green energy
- Sewer: Septic Tank
- Water: Well
Green energy
- Energy efficient items: Windows
Community & neighborhood
Security
- Security features: Security System
Community
- Community features: Golf, Park, Public Rec Facilities, Near Public Transport
Location
- Region: Stamford
- Subdivision: North Stamford
Price history
| Date | Event | Price |
|---|---|---|
| 12/6/2024 | Sold | $675,000$372/sqft |
Source: | ||
| 9/26/2024 | Listed for sale | $675,000$372/sqft |
Source: | ||
Public tax history
| Year | Property taxes | Tax assessment |
|---|---|---|
| 2025 | $9,840 +2.6% | $421,240 |
| 2024 | $9,587 -7% | $421,240 |
| 2023 | $10,304 +20.1% | $421,240 +29.3% |
Find assessor info on the county website
Neighborhood: North Stamford
Nearby schools
GreatSchools rating
- 5/10Northeast SchoolGrades: K-5Distance: 3.3 mi
- 3/10Turn Of River SchoolGrades: 6-8Distance: 5 mi
- 3/10Westhill High SchoolGrades: 9-12Distance: 5.4 mi
Schools provided by the listing agent
- Elementary: Northeast
- Middle: Turn of River
- High: Westhill
Source: Smart MLS. This data may not be complete. We recommend contacting the local school district to confirm school assignments for this home.
Get pre-qualified for a loan
At Zillow Home Loans, we can pre-qualify you in as little as 5 minutes with no impact to your credit score.An equal housing lender. NMLS #10287.
Sell with ease on Zillow
Get a Zillow Showcase℠ listing at no additional cost and you could sell for —faster.
$843,700
2% more+$16,874
With Zillow Showcase(estimated)$860,574
