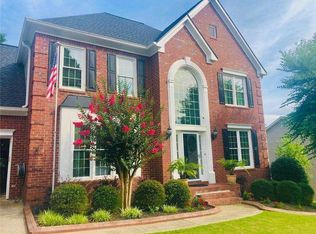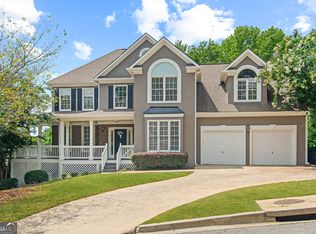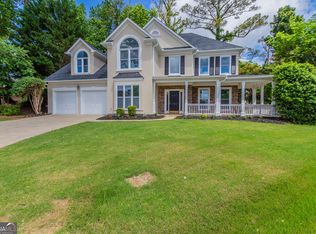Closed
$649,900
3020 Fairhaven Rdg NW, Kennesaw, GA 30144
5beds
4,570sqft
Single Family Residence
Built in 1999
0.27 Acres Lot
$659,300 Zestimate®
$142/sqft
$3,219 Estimated rent
Home value
$659,300
$626,000 - $692,000
$3,219/mo
Zestimate® history
Loading...
Owner options
Explore your selling options
What's special
A Premier Towne Park Community In Downtown Kennesaw - Legacy Park. The Range Of Amenities This Community Offers Sets The Bar Higher Than Imaginable. There Are 117 Acres Dedicated To Community Activities That Include 12 Parks, 4 Pools, 10 Tennis Courts, Pickle Ball Courts, Amphitheater, Various Ball Fields, Trails, Clubhouse, Disk Golf Course, A Full-Time Activities Director And So Much More. Extremely Well-Maintained Brick Beauty With Fabulous Updates, Truly A Move-In Condition Home With A Bedroom And Bath On The Main Level As Well As A Formal Living Room And Banquet-Style Formal Dining Room. NEW ROOF AND NEW WINDOWS 2021! The Great Room Features Tons Of Space, A Cozy Gas Starter Fireplace, Gorgeous Newer Flooring (throughout the home), Generous Designer Trim And Moldings, And An Open, Flowing Design with Custom window covers and plantation blinds. The Kitchen Was Recently Renovated With Beautiful Details, Quartz Counters & Island, White Craftsman Cabinetry And More. There Are Wonderful Windows Across The Back Of The Home For Splashes Of Natural Sunlight And Views Of A Recent total Backyard Renovation Including a Gorgeous, Level And Spacious Green Grass Area That Never Existed Before, Including Huge Privacy Trees, Luscious Landscaping, Hardscape & Lighting and Backyard Deck System That Begs For Entertaining. Upstairs Is A Massive Master Suite With A Huge Private Office/Sitting room, and Bathroom With All The Luxuries Of Fine Hotel, Plus Huge His & Hers Walk-In Closet Space. The Additional Bedrooms Are Great Size With Ample Closets And One Of Those Bedrooms Has An Additional Storage Closet With Even More Cubby Storage Inside That Area. The Backyard Was Recently 100% Revamped To Create A Beautiful, Level And Sizable Play Space For Pets And Their Pals. Front And Rear Irrigation System -- Awesome, When Your Yard Is This Huge! Plus, There Is A Lower Patio And New, Massive Outdoor Firepit To Enjoy Gorgeous Evenings Unwinding With Family And Friends. The Basement Is Finished, With Two Rooms That Could Be Used As Bedrooms, One Has No Window But Is Currently Used As A Bedroom And The Other Is Being Used As Flex Space But Does Enjoy A Window And Bathroom -- Just Would Need Privacy Doors Installed In Already Trim-Cased Opening.
Zillow last checked: 8 hours ago
Listing updated: September 07, 2023 at 07:25am
Listed by:
Christine Coffman 770-361-8141,
RE/MAX Around Atlanta
Bought with:
Michelle Boyd, 157652
Your Home Sold Guaranteed Realty
Source: GAMLS,MLS#: 10180246
Facts & features
Interior
Bedrooms & bathrooms
- Bedrooms: 5
- Bathrooms: 4
- Full bathrooms: 4
- Main level bathrooms: 1
- Main level bedrooms: 1
Dining room
- Features: Seats 12+
Kitchen
- Features: Breakfast Bar, Kitchen Island, Pantry, Solid Surface Counters
Heating
- Central, Forced Air
Cooling
- Ceiling Fan(s), Central Air
Appliances
- Included: Dishwasher, Gas Water Heater, Microwave
- Laundry: Upper Level
Features
- Double Vanity, High Ceilings, Separate Shower, Soaking Tub, Split Bedroom Plan, Tile Bath, Tray Ceiling(s), Entrance Foyer, Vaulted Ceiling(s), Walk-In Closet(s)
- Flooring: Other
- Windows: Double Pane Windows
- Basement: Bath Finished,Concrete,Daylight,Exterior Entry,Finished,Full
- Attic: Pull Down Stairs
- Number of fireplaces: 1
- Fireplace features: Factory Built, Family Room, Gas Starter
- Common walls with other units/homes: No Common Walls
Interior area
- Total structure area: 4,570
- Total interior livable area: 4,570 sqft
- Finished area above ground: 3,370
- Finished area below ground: 1,200
Property
Parking
- Parking features: Attached, Garage, Garage Door Opener, Kitchen Level, Side/Rear Entrance
- Has attached garage: Yes
Features
- Levels: Two
- Stories: 2
- Patio & porch: Deck, Porch
- Exterior features: Balcony
- Fencing: Back Yard,Privacy
- Body of water: None
Lot
- Size: 0.27 Acres
- Features: Corner Lot, Level, Private
Details
- Parcel number: 20006501810
Construction
Type & style
- Home type: SingleFamily
- Architectural style: Brick Front,Traditional
- Property subtype: Single Family Residence
Materials
- Brick
- Roof: Composition
Condition
- Resale
- New construction: No
- Year built: 1999
Utilities & green energy
- Sewer: Public Sewer
- Water: Public
- Utilities for property: Cable Available, Electricity Available, High Speed Internet, Natural Gas Available, Phone Available, Sewer Available, Underground Utilities, Water Available
Community & neighborhood
Security
- Security features: Smoke Detector(s)
Community
- Community features: Clubhouse, Fitness Center, Lake, Park, Playground, Pool, Walk To Schools, Near Shopping
Location
- Region: Kennesaw
- Subdivision: Kentmere Legacy Park
HOA & financial
HOA
- Has HOA: Yes
- HOA fee: $770 annually
- Services included: Management Fee, Other, Swimming, Tennis
Other
Other facts
- Listing agreement: Exclusive Right To Sell
- Listing terms: 1031 Exchange,Cash,Conventional,FHA,VA Loan
Price history
| Date | Event | Price |
|---|---|---|
| 9/6/2023 | Sold | $649,900$142/sqft |
Source: | ||
| 7/23/2023 | Pending sale | $649,900$142/sqft |
Source: | ||
| 7/18/2023 | Contingent | $649,900$142/sqft |
Source: | ||
| 7/12/2023 | Listed for sale | $649,900+140.7%$142/sqft |
Source: | ||
| 7/22/2003 | Sold | $270,000+21.8%$59/sqft |
Source: Public Record Report a problem | ||
Public tax history
| Year | Property taxes | Tax assessment |
|---|---|---|
| 2024 | $7,185 +53.1% | $259,960 +21% |
| 2023 | $4,692 -11.1% | $214,900 |
| 2022 | $5,276 +39% | $214,900 +46% |
Find assessor info on the county website
Neighborhood: 30144
Nearby schools
GreatSchools rating
- NAKennesaw Elementary SchoolGrades: PK-2Distance: 1.8 mi
- 5/10Awtrey Middle SchoolGrades: 6-8Distance: 1.1 mi
- 7/10North Cobb High SchoolGrades: 9-12Distance: 1.4 mi
Schools provided by the listing agent
- Elementary: Kennesaw
- Middle: Awtrey
- High: North Cobb
Source: GAMLS. This data may not be complete. We recommend contacting the local school district to confirm school assignments for this home.
Get a cash offer in 3 minutes
Find out how much your home could sell for in as little as 3 minutes with a no-obligation cash offer.
Estimated market value$659,300
Get a cash offer in 3 minutes
Find out how much your home could sell for in as little as 3 minutes with a no-obligation cash offer.
Estimated market value
$659,300


