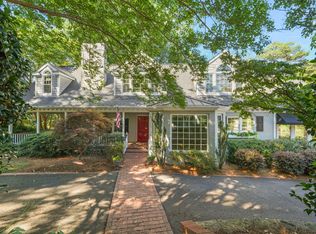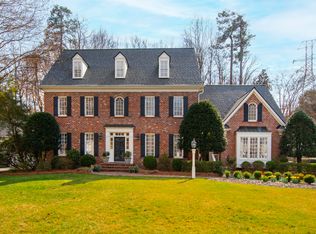Elegant brick two-story w/finished basement nestled on well-landscaped, .66 acre lot - gracious entry with arched openings to living / dining areas plus den / study and sunroom - the gourmet kitchen overlooks family room w/vaulted ceiling, heart pine floors and fireplace plus French doors to private deck - basement features rec room / bedroom and unfinished area - 8'4" ceilings (dwn) - two fireplaces - hardwoods up / down - one of Budleigh's prettiest streets - fun, caring neighbors w/lots of children!
This property is off market, which means it's not currently listed for sale or rent on Zillow. This may be different from what's available on other websites or public sources.

